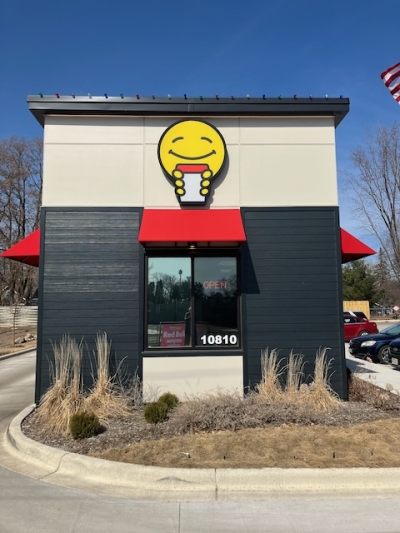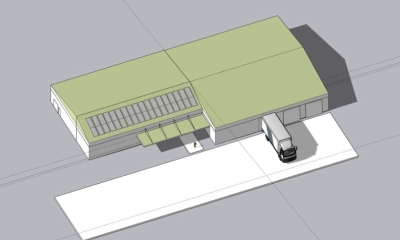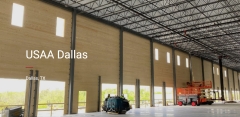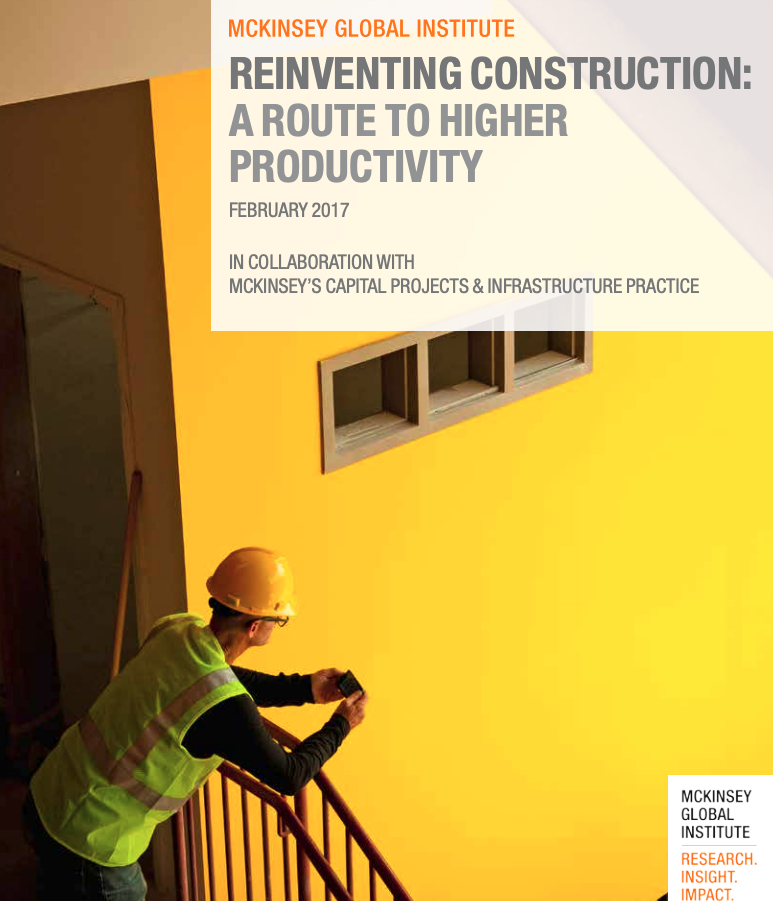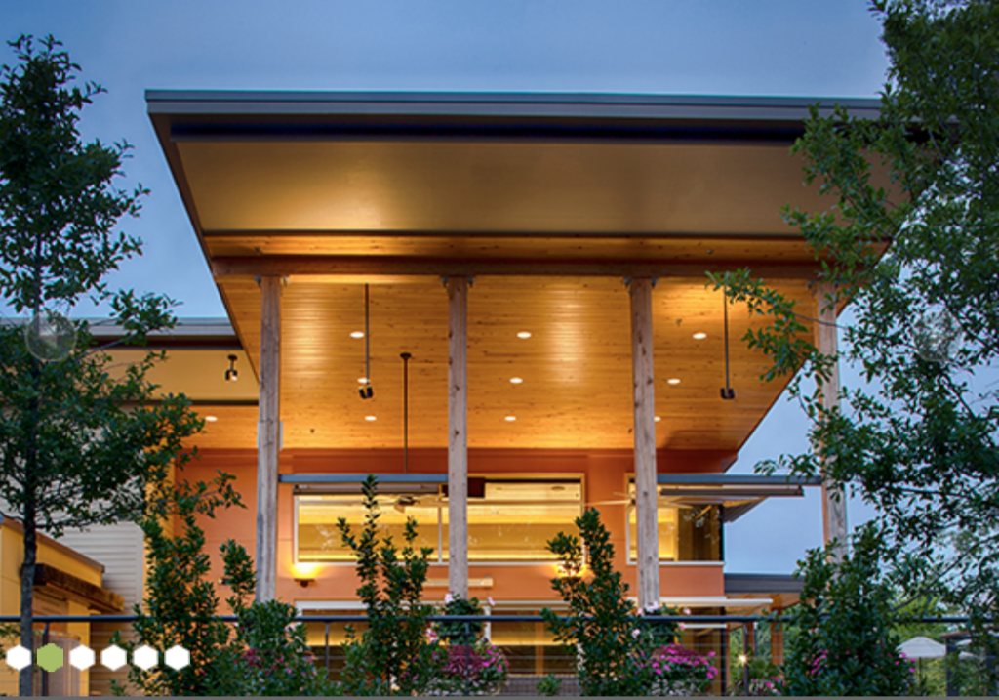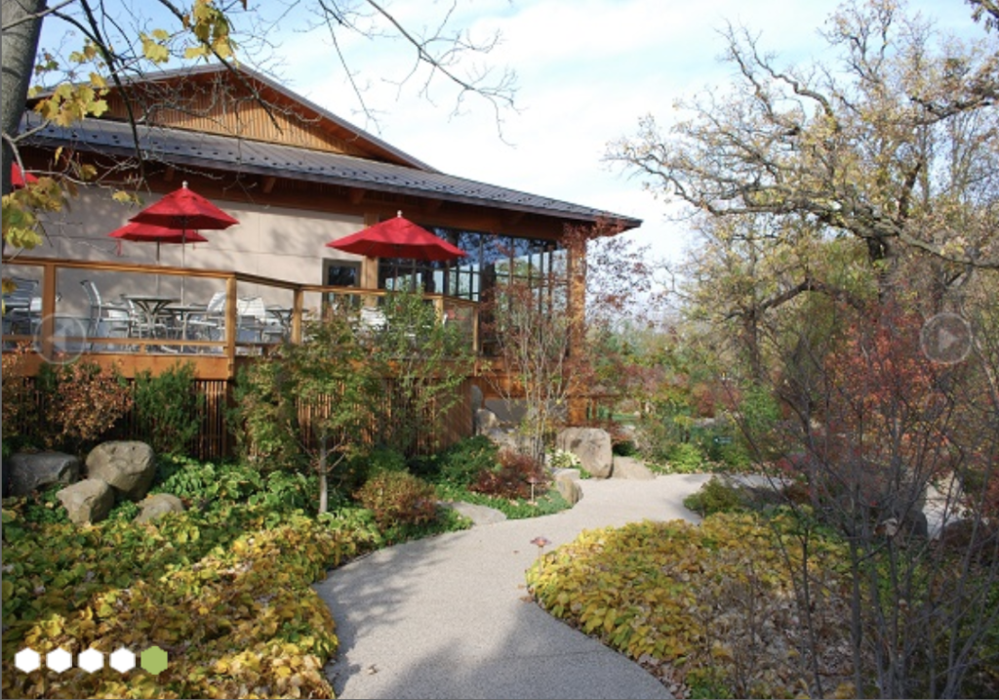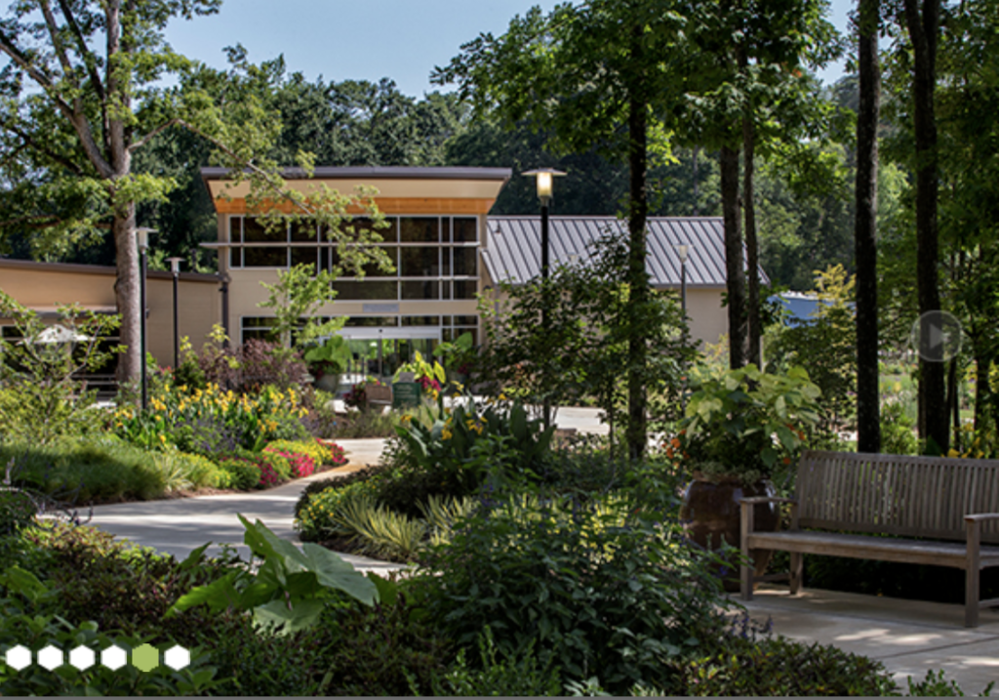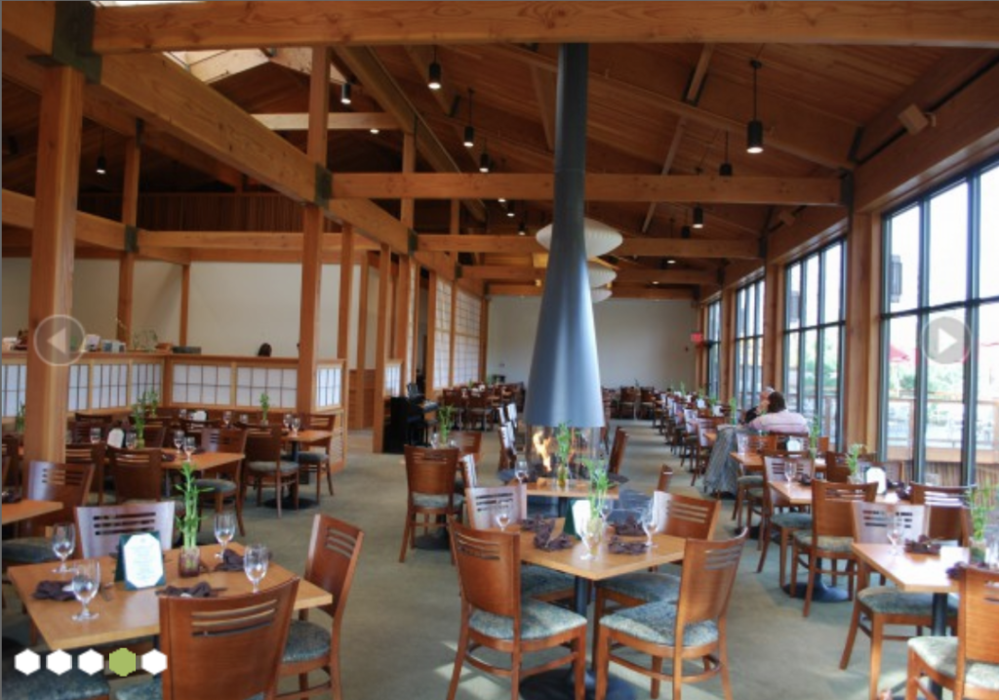Sustainability Blog
As designers and builders become more familiar with the new engineered wood products, the possibility of fast and modular construction come to realization. Here is an from the north Minneapolis metro. In addition to these commercial applications, micro banks may be coming soon. Stay tuned.
Walking and chewing bubble gum: Southfield 4 in Dallas
George WilkinsonSouthfield 4 in Dallas by PDMS Design Group (https://www.pdmsdesign.com/) makes the point well: a project can have can comparable first cost, market appeal, and offer the bonus of a reduced carbon footprint.
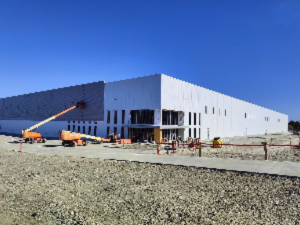
The design solution combined a metal panel exterior with a cross laminated timber ("CLT") wall. It both satisfied local regulatory approvals and gained national recognition as an energy effective commercial real estate project.
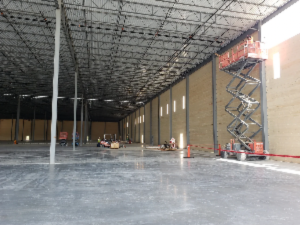
Wilkinson Building Advisors is leading a design and construction team to design a wood superstructure and enclosure system for the mid-west marketplace.
Emerging markets, advancing building science, and improved logics are changing how we design, build, and finance our real estate assets.
(Southfield photo credits to PDMS Design Group)
Announcing New Commercial/Industrial Building Product Line
George WilkinsonA Wilkinson Building Advisors-led team in the mid-west is designing a product line of commercial and industrial buildings that are assembled from a kit-of-parts. This kit (“Building in a Box”) is composed of the renewable building materials for the superstructure and enclosure system (cross laminated timber, mass timber and sawn lumber components).
The kit-of-parts can be disassembled at the end of the intended service life and reused; thus regenerative and recyclable. These systems are combined with advanced energy exchange and ventilation systems to yield low operating costs.
The combination of low first cost and operating expenses are attractive to investors/owners seeking a favorable ROI and a low carbon footprint. This team intends to help reduce the out-scale amount of energy used by buildings in the US (40%).
The WBA team will work as a design-build, prime subcontractor (superstructure and enclosure systems) or a design-builder for complete projects.”
If your business seeks to combine design with economy, we are here when you are ready!
Competitive first costs... Low operating expense.... Sound investment while pushing back at climate change
Wood superstructure and enclosure systems in the mid-west
George Wilkinson 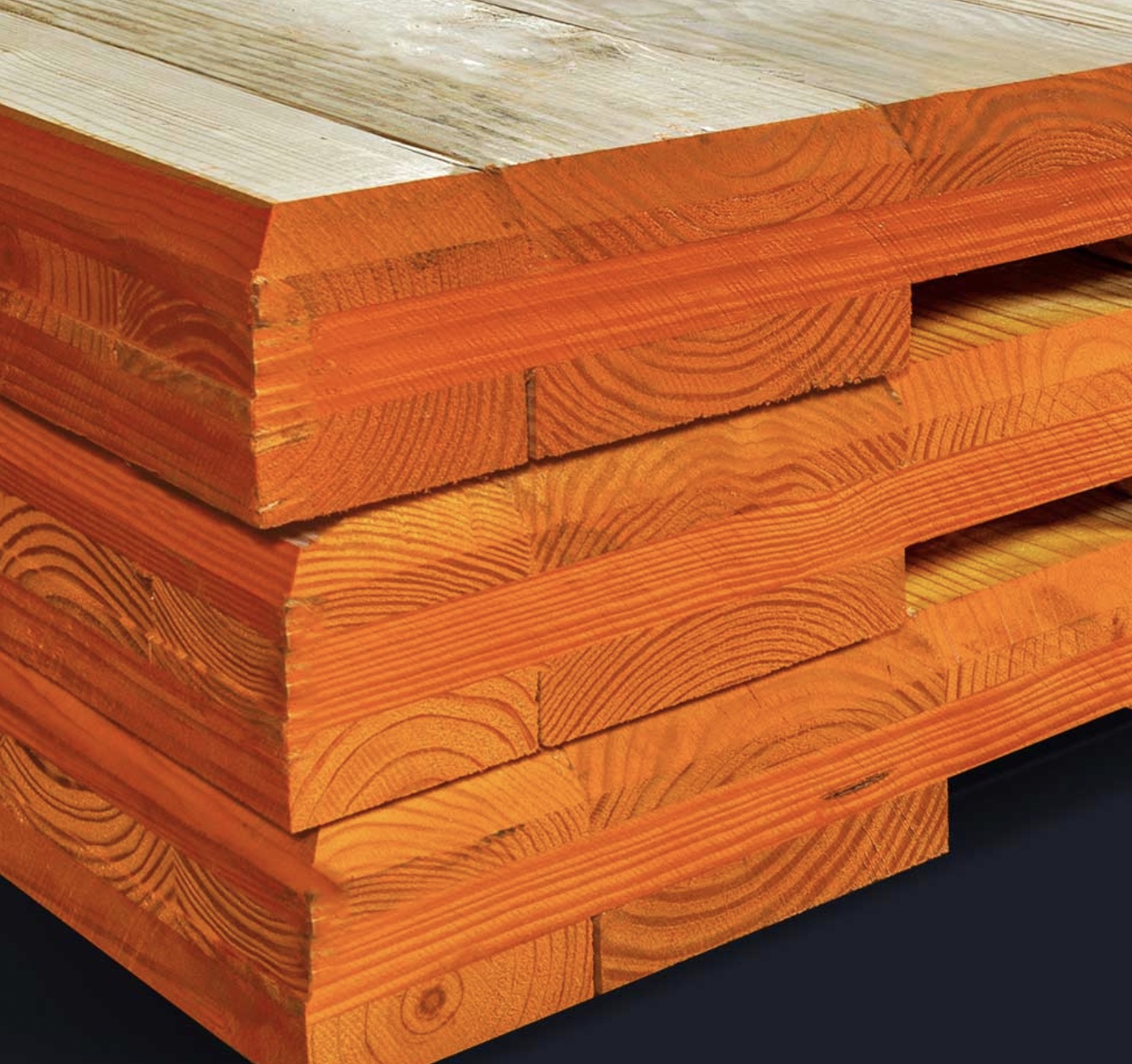
A Wilkinson Building Advisors (“WBA”) led team in the mid-west is designing a product line of commercial and industrial buildings that are assembled from a kit-of-parts. This kit (“Building in a Box”) is composed of the renewable building materials for the superstructure and enclosure system (cross laminated timber, mass timber and sawn lumber components). The kit-of-parts can be disassembled at the end of the intended service life and reused; thus regenerative. These systems are combined with advanced energy exchange and ventilation systems to yield low operating costs. The combination of low first cost and operating expenses are attractive to investors seeking a favorable ROI and a low carbon footprint. This team intends to do is part to reduce the out-scale amount of energy used by buildings in the US (40%).
The WBA team will work as a design-build, prime subcontractor (superstructure and enclosure systems) or a design-builder for complete projects.”
In the early 1950s and after a long struggle, McCarthyism was waning. The American spirit though bruised is intact and on the rise; a good thing because the Russians didn’t hesitate to launch Sputnik after closing the iron curtain on Eastern Europe.
In a evermore globally competitive marketplace, the US construction industry is lagging behind other nations. This is remarkable considering that in 1955, the United States was the only fully formed democracy, and industrially intact country on the planet. Thus, 65 years later, here we are… in a horse race to hold a place in the global markets.
Wilkinson Building Advisors ("WBA") provides experienced lender consulting
- Project budget review and validation
- Field observationsa and interim reports as requested
- Application for payment review both monthly and final
- Inspection reports as required by the lenders
Our approach
- Remote or on-site support; seasoned professional knowledge and skills
- Compliance with lender’s document management process and technology
- Budget friendly and outcome based; firm fee and schedule proposals
Our credentials
- George Wilkinson is a p rofessional building engineer with a depth of planning, design, and construction experience
- In-house administrative support for timely processing of documentaton
The Foundation
The McKinsey Global Institute published "Reinventing Construction: A Route to Higher Productivity" in February 2017.
The premise is that we need a "product" development process not just a one-off project way of thinking and that designing with regenerative assemblies is a professional responsibility to the greater society.
Wilkinson Building Advisors ("WBA") is here when you are ready to do our part in pushing back climate change. By various estimates, "buildings" consume approximately 30% of energy in the United States. The WBA products are a step in the right direction of pushing back climate change with the design, construction, and finance assistance of High Perfomance Buildings.
The Product
Building in a Box(BiB) is an innovative design and construction concept that creates high-performance buildings. High-performance buildings are a repeatable and environmentally sustainable way to engage the traditional design and construction industry.
- It responds to current climate change crisis and supply chain disruptions
- It also satisfies user needs for more cost effective and sustainable construction methods.
BiB is intended for design and construction of commercial buildings (branch office, warehouse/industrial space, or freestanding retail use). Buildings are designed from a "kit of parts". Many are manufactured off-site, and then delivered to the construction site for assembly.
More...
Ethics and the “Shop Drawing” anecdote (an editorial, 041421)
(disclaimer: this document is solely the opinion of George Wilkinson and Wilkinson Building Adviors, and does not represent that of any of its clients or employees)
Ethics: “Moral principles that govern a person’s behavior or the conducting of an activity”
Morals: “Standards of behavior or beliefs concerning what is acceptable”
Professional: “A person competent in a particular activity”
How Professional Leadership Is Bedrock in The Planning and Construction Industry
George Wilkinson(disclaimer: this document is solely the opinion of George Wilkinson and Wilkinson Building Advisors and does not represent that of any of its clients or employees)
Introduction
This is the second in a three part series addressing best practices and ethics in the AEC business community (“Architecture/Engineering/Construction”)
Taken in the broadest sense, construction in the US is a multi- trillion/year industry. Yet in the commercial building sector, how buyers and sellers contract is deeply flawed and the issues are structural and persistent. These flawed processes, often encroach on the boundaries of ethical business behavior. Setting the issue of outright corruption aside, what are some the key characteristics of this situation:
- Sellers of services and outcomes often do not know the cost basis for a transaction during the early stages.
- Buyers of services and outcomes seldom know what cost basis to expect, particularly during the early stages when budgets are estimated
- Reporting of costs and sales prices during and after transaction ∂oes not follow widely accepted business practices.
- In many cases, the buyers of services lack direct and applicable business experience; this can often be attributed to infrequent engagement with the market.
- The market is a cacophony of noise (to the buyer’s ear) as various participants compete to become the center of the project operational whee
- The professional resources in the construction marketplace are deeply siloed.
- Design and problem solving methodologies vary widely, and the risks are opaque to buyers.
- Creativity is often overrated; sometimes proven solutions can carry the day.
- Design (when needed) is often non-linear; “what if” cycles often are needed to discover an appropriate and effective solution.
- No service provider silo has earned the right to be the master builder, the defacto “center of the wheel.”
Indeed, this is a tangled web. It leads to common complaints about the design and construction industry: i) it unexpectedly cost too much, ii) the schedule was longer than estimated, and 3) the “product outcome” was a surprise.
Let’s examine this riddle
This author lays blame and potential for constructive change at the feet of the buyers. Afterall, the entity that holds the money has overwhelming influence. Among the issues listed above, here’s what can the buyers do.
- Look for the horizontal function
- Recognize the temporary organization
- Insist on verticals
- Recognize that facts are facts
- Insist on normalized costs
- Embrace the “looks like” discovery process
- Keep the egos at bay
- Measure, measure, cut; avoid early time compressions
- Don’t lose mission in the details
Look for the horizontal function
Knitting together functions across silos is a core managerial requirement. Architects used to claim being the Master Builder.. a huge and nearly impossible task across the current complexities. During the sales cycle, builders, brokers, and design professionals often compete for the buyers attention and commitment.Buyer beware! There is no substitute for demonstrated competency, not just by the firm seeking the business but the actual professionals proposing to do the work.
As service providers (architects, design-builders, et al) and Owners seek to make good business deals, each should vet the other in connection with emerging marketplace imperatives:
• Innovative team communication systems are not optional: eMail is fast becoming dysfunctional, awash is annoying distractions
• Place-based operations need to be scrutinized; old model office environments can be burdensome rather that productive
• The design services “DPE multiplier” needs to be evaluated; layers of partner compensation and build-in overhead can drive shocking numbers, e.g. $160/hr billing rate for an unlicensed intern ($40 in the check after deductions); productive business models are driving down the DPE)
Insist on horizontals
Horizontal organizations in the planning, design, and construction industry (“the industry” for purposes of this essay) are in the forefront on the solution to the tyranny of silos. These organizations make it their mission and value proposition to knit together the pieces into the whole. Further, off-loading unfamiliar duties to horizontals allows the buyer to run their business during the project period.
It is this writer’s opinion that risk management forces in the marketplace have segmented otherwise obviously unified functions. For example, it is virtually impossible to forecast costs and check business plan feasibility withoutan interwining of design and construction skills and knowledge. Construction operations insurance and design liability insurance drive designers and builders into their own well-defended corners.
Recognize the temporary organization
Most businesses engage the planning, design, and construction industry infrequently. Thus, by definition, the “project” organization is temporary. Executive care must be taken to engage and facilitate the right cast; some will be active only during the project period, some will be from the outside. Operational responsibility that will be ongoing after the project period must be considered; vetting qualifications (in addition to aspirations) must be carefully accomplished.
For most organizations, this is no small matter. Skill sets and knowledge basis are fundamentally different during the project period as compared to operations that follow.
But after the project period is completed and the investments are made, operations must carry forward successfully.
Recognize that facts are facts
Examination of actual cost histories is a bedrock standard of practice when budgeting. Buyers must navigate the mine-field of sales price vs cost. Guessing often carries a large margin of error (>30%). Further, cost histories when used as budgeting guides must classify costs is useful ways. The schedule of values documents used in common AIA contract forms can be misleading and often not helpful to either the architect-of-record or the buyers (aka the “Owner”).
This essay advocates a relationship with a fully vetted horizontal: direct experience in similar work including actual cost records; use non-disclosure agreements (NDA)as needed to protect proprietary information.
Insist on normalized costs
The industry commonly uses the Masterformat classification system for contracting. This is the de-facto standard for contracting within the industry (i.e. a general contractor doing a deal with a subcontractor) BUT, the Uniformat classification is system is the best system for classification of costs when planning and budgeting . Thus, Masterformat histories are not maximally useful useless classified as Uniformat. Recently buyers are commonly making the distinction as a best practice.
Unfortunately, deception (or misunderstanding) can buried in the numbers. For example, cost centers and terms such as general conditions, general requirements, qualified costs, owner contingencies vs contractor contingencies, basic services vs addition services, and not-to-exceed cost basis just to name a few. The professional services, project team has a duty to be transparent
Embrace the “looks like” discovery process
As the old saying goes: “beauty is in the eye of the beholder” and that is usually true in the world of building design. In fact, the right look (aka “beauty”) is one of the reasons a buyer hires an architect or interior designer. To the extent the buyer wants to influence “the look”, talk is cheap, imprecise, and usually ineffective. One tried and true approach is to identify (and often visit) examples that embody the look. It’s worth noting that hiring a designer that has a demonstrated history of producing “the look” is a role for the executive buyer.
Keep the egos at bay
For some business leaders, guiding a project is an exciting process; sometimes it is a nearly a personal endeavor; Identity and judgement become inextricably intertwined. Advice to the executive buyer: if you are spending someone else’s money, leave the choices to the carefully selected design professionals and the building committee.
Don’t lose the mission in the tactical details
As concepts expand rapidly into details, the lead buyer is well-advised to establish measurable outcomes and stick to them. “You can’t manage it if you can’t measure it.”
Measure, measure, cut; avoid early time compressions
The old carpenter’s saying is instructive: (paraphrase) measure twice (be sure) and then cut (you can’t go back). This applies to the project planning process. Sometimes finding the right question is elusive; design is often not a straight line process. Later stages of project execution can be well guided by detailed schedules. However, on the front end, take the time as needed.
Epilog: What to do to avoid failure and risk poor decisions
All of the above recommendations address the human decision-making;excellence in professional management as the common theme. When these checkpoints are successfully navigated, the temptations for short-cuts and poor business relationships are reduced and eliminated.
Citations
Also see:
• the “Project Fitness Guidelines” can be downloaded fromwww.wilkinsonadvisors.com. This checklistis a guide for executive decision-makers.
• “Reinventing construction: a route to higher productivity”, McKinsey Global Instititue, February 2017
Sound and Ethical Business Practices for Integrated Services
George Wilkinson(disclaimer: this document is solely the opinion of George Wilkinson and Wilkinson Building Advisors and does not represent that of any of its clients or employees)
Introduction
This is the first in a three part series addressing best practices and ethics in the AEC business community (“Architecture/Engineering/Construction”)
In the middle of the last century, various practitioners began to assemble teams of designers and builders under single contracts and the label “design-builders” was coined and applied to these business arrangements. This was a watershed idea provoked substantial protest in special organizations such as the AIA. It was not until the last decade or so of the last century that the AIA recognized the role of design-builders. Since then what started as a revolution has become ordinary. In fact, the language is even changing still, for example "integrated project delivery."
Amid all of these changes and in this writer's opinion, there are several themes: i) value arises when design and construction are closely intertwined in the earliest planning stages of a project, and ii) integrated delivery requires effective interaction between a wide variety of professional disciplines.
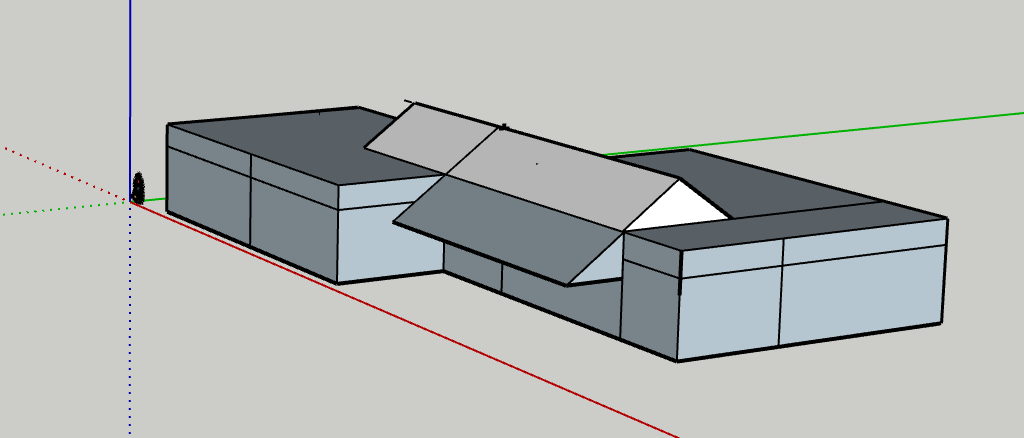
Visible City and MSP real estate studies
Visible City is an applied GIS (Geographic Information Systems) developer and practitioner group.(https://www.visible.city) The Visible City's team expertise extends across many aspects of planning for the man-built environment including insights into placement of real estate investments.
This post demonstrates several examples. (Visible City is currently collaborating with Wilkinson Building Advisors and the affiliated Sustainable Business Building Group's Building in a Box initiative). Here are some work product examples.

Historical Access to Transit
"The attached image illustrates locations of individual properties built 50 or more years ago, located within proximity of major existing or planned transit stations in the Minneapolis/St. Paul metro area. In several of these areas, the transit infrastructure is not yet in service, but the market is moving to account for its future impact. Those parties that incorporate more data into their decision making about operations and investments, stand to extend their competitive advantage." -Jon Commers http://www.visible.city
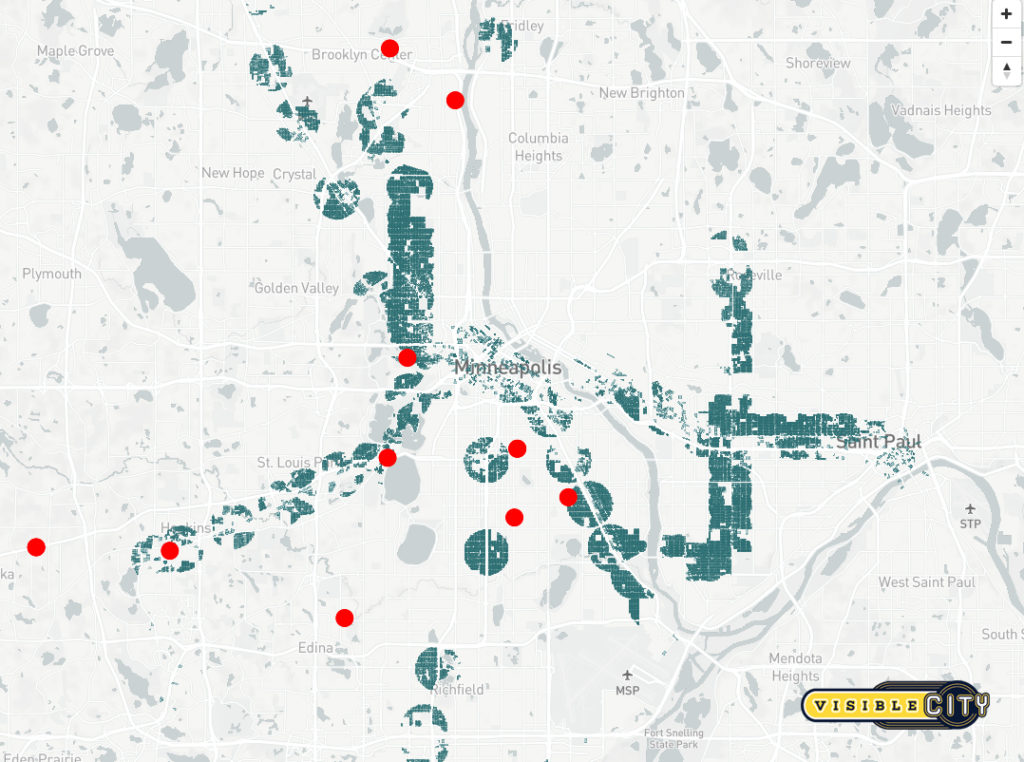
Accessibility studies
"Americans increasingly use transportation beyond the single-occupancy vehicle. Transit usage, shared car services, and micro-mobility options like scooters, are moving a growing share of passengers through the nation's metro areas. Spatial analysis and interpretation can help decision makers understand these patterns in order to reconsider what locations most strongly match their needs of today with contemporary consumer behavior. "
"(Re: suburban car access) The attached image illustrates the area of accessibility for given locations that an organization might compare - existing or prospective sites, or competitor's locations. The colored "travel-shed" represents the overall area from which a customer could reach the given location within a short period of time. Our approach is not only to establish the travel-shed, but to compare its characteristics - its community profile, its context in terms of building activity, transportation patterns, density of competition, and other metrics customized to a client's needs and strategy."-Jon Commers (Visible City's Managing Principal)http://www.visible.city
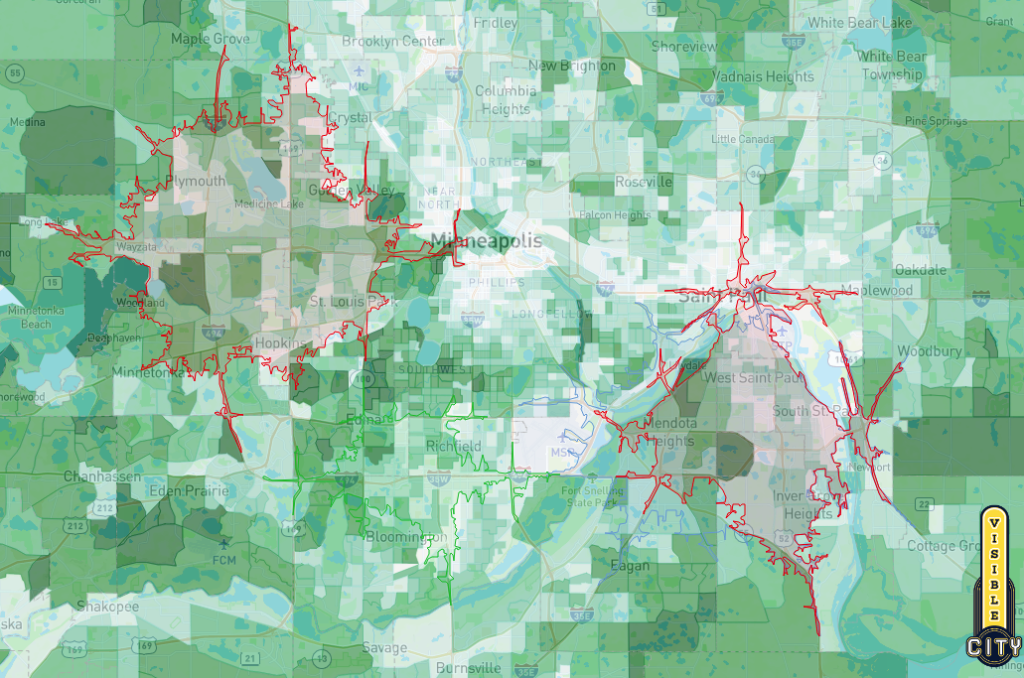
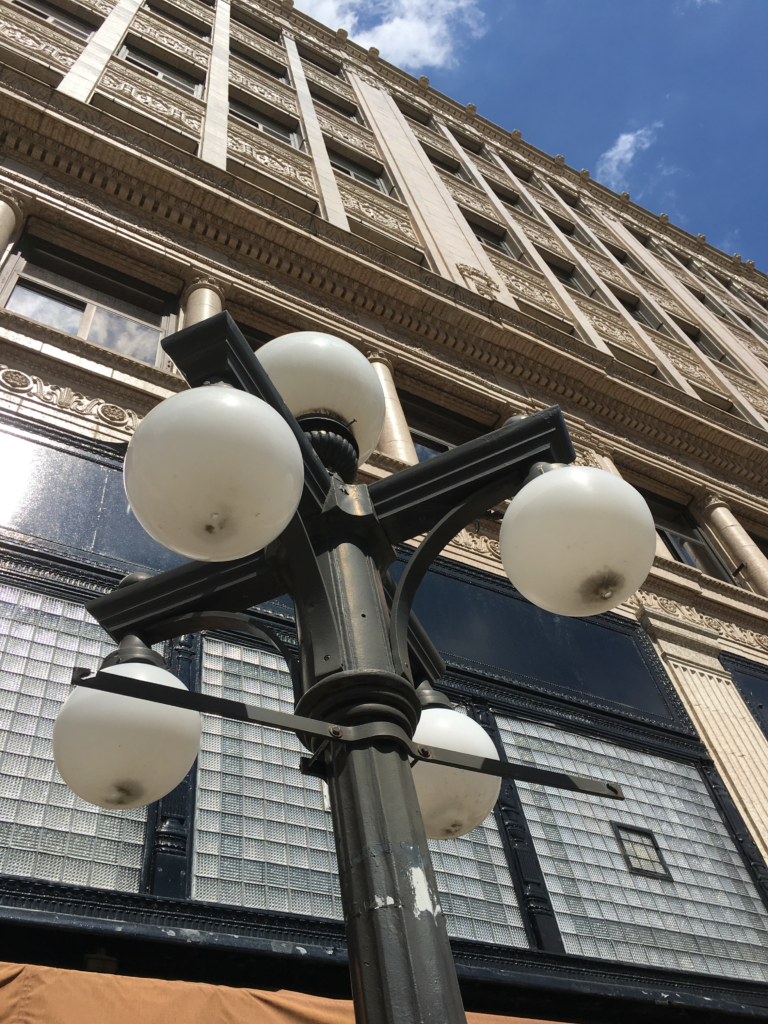
Kristel Wilkinson (property management consultant), in collaboration with Wilkinson Building Advisors and it affiliated members in the practicing community has developed a preliminary program for "hardening" commercial buildings against transmitting viral infections. This program includes a range of simple low cost operational practices such as restricting toilet room access and populations as well as various hvac modifications for air quality and ventilation improvements.
Each building is different and one size does not fit all. For a no obligation assessment contact george@wilkinsonadvisors.com.
The guiding light for Wilkinson Building Advisors is to “Plan thoughtfully and act purposefully.” A pillar of the consulting practice is to help everyone “win” when the project needs fixing. Thus the title of this post: “Fix your project.”
Unfortunately, the need for “fixing” usually arrives after a design and construction project is in the advanced stages, i.e. construction is well underway. By then the “one-time manager” is feeling as though events are getting out of hand. The usual suspects are:
- The financial operations threaten to break the budget
- The schedule is slipping and the needed opening dates seem unlikely
Essay to Building Owners: Get it right before spending money
George WilkinsonCommon sense....
In commercial life, it is a common best practice to have a business plan before spending a lot of money. This concept applies to planning, designing, and building (and paying for it). Why then is it so common to hear: "it cost more", "the schedule was really late", "I was disappointed in the design but it was too late to change". Here is a perspective
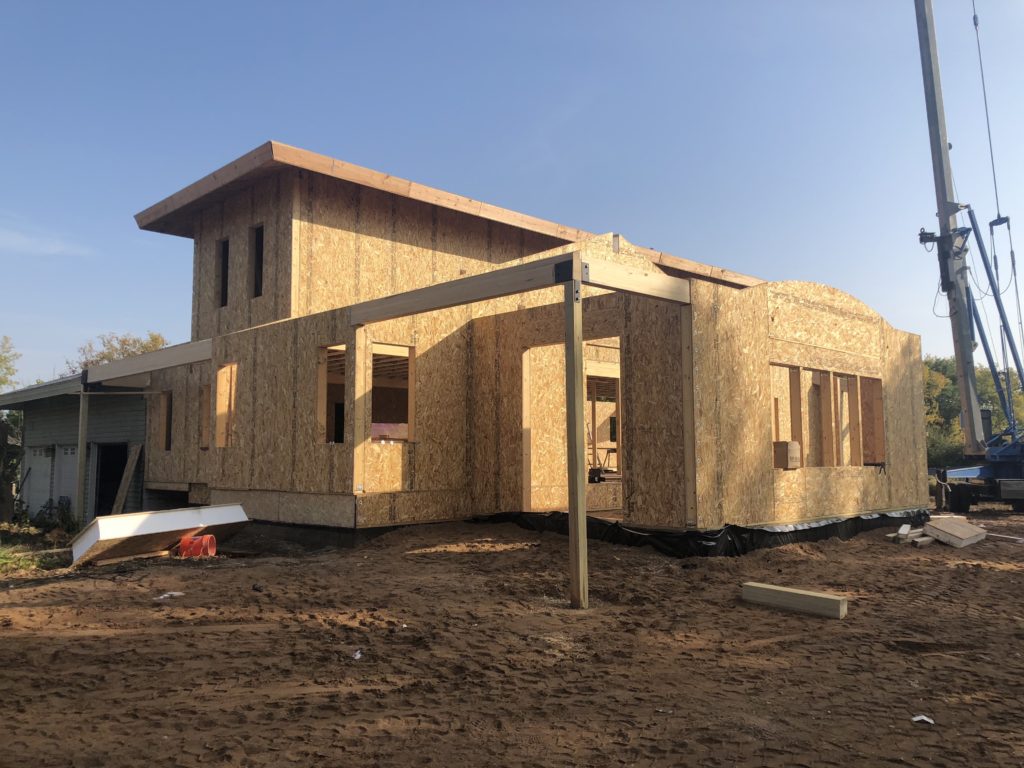
Extreme Panels Technology in Cottonwood MN is changing how we build. Structural Integrated panels ("SIPs") combine structure with high-efficiency enclosures and rapid on site assembly. Radically reduced construction periods combined with very low operating expenses make SIPs a BIG player in the design and construction of sustainable architecture.
Contact Terry Dieken or Don Jahnke at 800 977-2635 for more information.
Visible City (Jon Commers and his group) are on the midwest planning scene. They are analysts and planners using high end business intelligence tools including applied GIS (Geographic Information Systems). These tools crunch data in many ways including producing "smart maps": visualizations that reveal hidden development opportunities. Users of the visuals are often heard saying: "I haven't seen that before (despite all my driving around)."
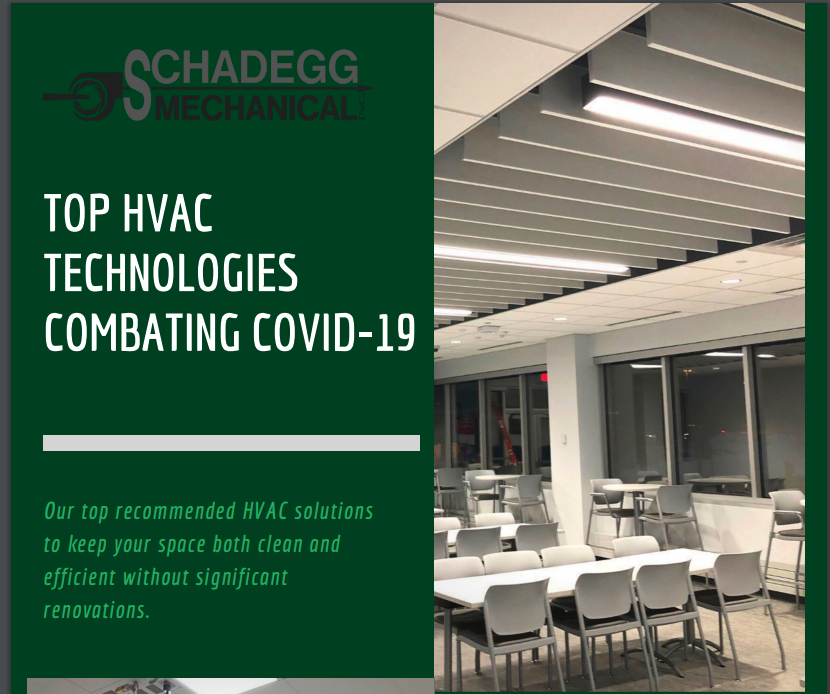
Schadegg Mechanical, St Paul Minnesota, is installing these products at various customer sites.
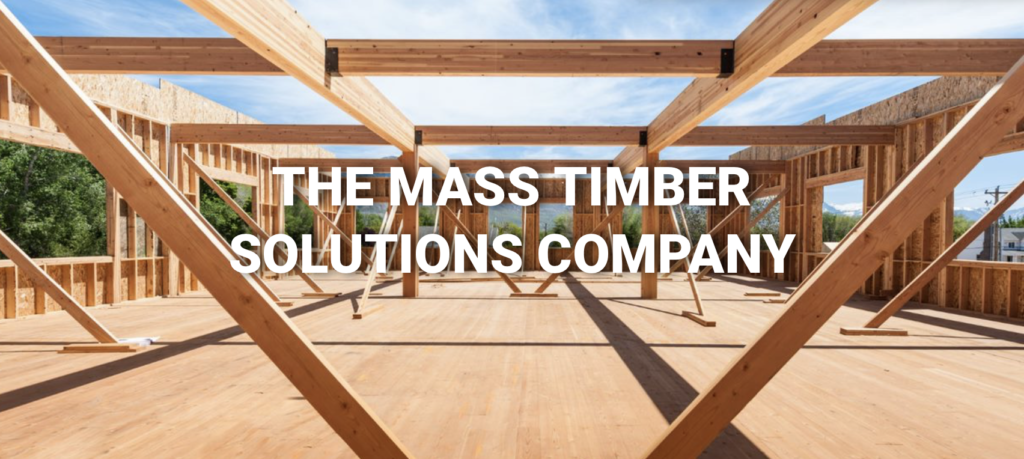
Unofficial word is that the sales-engineering capability of SmartLam is growing. In Minnesota-speak, they are skating to where the puck is going to be as we all work our way through and out of the COVID era.
In this writer's estimation, pent-up demand will be there for those that prepare now. For official status of growth at SmartLam, contact Steve Marshal: steve.marshall@smartlam.com
In the meantime Wilkinson Building Advisors ("WBA") is skating as well. WBA and it associated work group are designing and engineering the next generation of small commercial and industrial buildings using advanced and sustainable building techniques. Today's snapshot can be found at the blog post "Small Sustainable Commercial Buildings".
These methodologies are also applicable to the emerging need for creating live-work environments for many of us working from home offices. Take a look at the blog post "Sustainable Live-Work Environments."
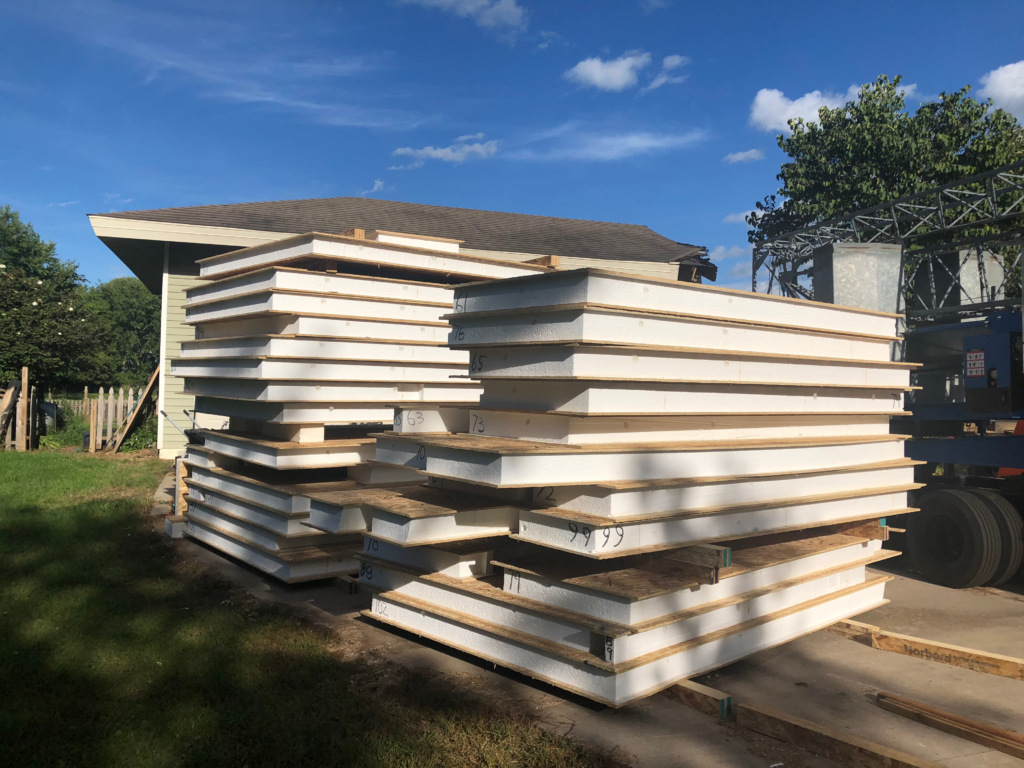
[(disclaimer and attribution) This is not a Wilkinson Building Advisors project or work product. It is a work product by Extreme Panel Technologies, Inc in Cottonwood,MN; 800 977-2635. This image illustrates the concept of off-site fabrication of enclosure systems.]
[Recognition of the designer; Sarah Susanska; Ms. Susanka is an architect and house designer with a reputation arising from the theme of "The Not So Big House."]
Wilkinson Building Advisors and its working group are planning a new and innovative way of designing, building, and financing environmentally sustainable and affordable small commercial buildings. In some cases, these building and sites will be configured as "Live-Work" environments Because these buildings will be flat packed ship to the the project site, the design has been dubbed: a “Building in a Box” (aka “BiB”). Note the image above
These buildings are designed for very rapid on-site construction and thus limiting the amount of disruption to surrounding facilities; work can often proceed in spite of Minnesota winters,
Read more elsewhere on this site....
Live-Work is not a new idea, but the national pandemic is pushing the idea into the forefront. Here is an interesting link in connection with real Live-Work projects. Wilkinson Building Advisors is coordinating an additional dimension to Live-Work: financing for energy sustainability features. To the extent that the building has a genuine commercial aspect, sources of long term financing are available.
Contact george@wilkinsonadvisors.com for Q+A and information.
:
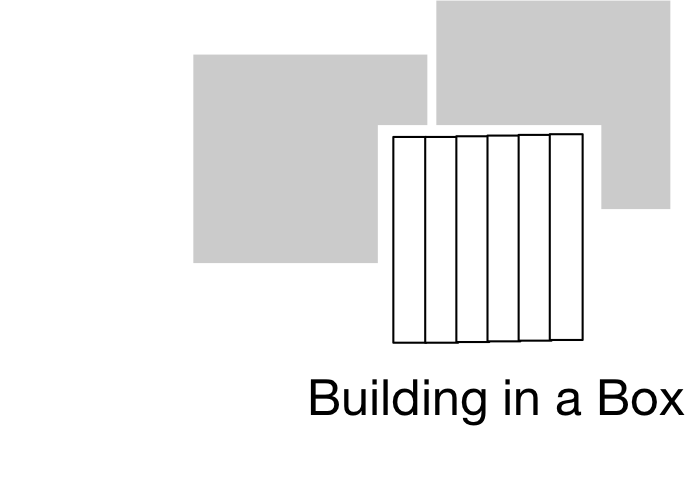
The decision to build with mass timber and has many layers. It is not simply a matter of apparent first cost but also decisions about aesthetics, the environment, and sustainability.
And finally, the industry that designs and builds is itself changing. Design protocols and building codes are evolving.
Let’s take them in order:
- First cost
- Aesthetics
- The environment and sustainability
- Design and building codes
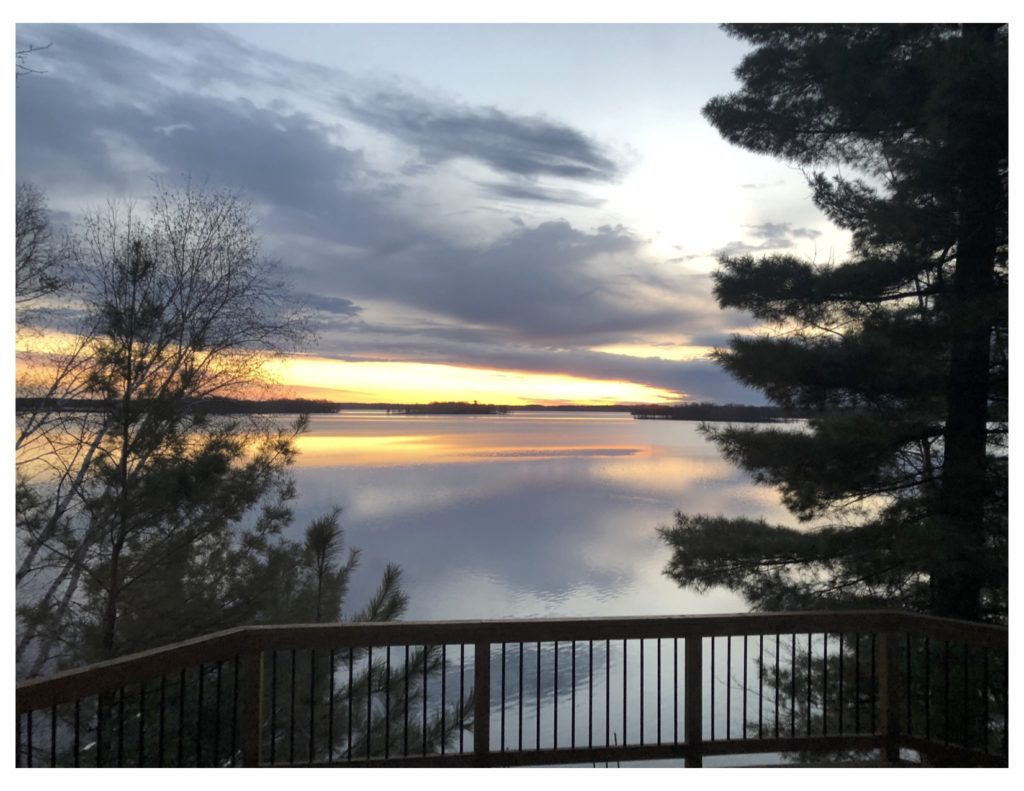
This post is written amid the COVID-19 global pandemic. This tragedy heightens awareness of how small and fragile this globe is and how much sustainability is essential in all matters.
I am a design-builder and see this matter through many layers but in the case of this post, I point out how intertwined solar energy and mass timber are as we all try to invent a future. Perhaps this future rides on the lessons of this spring and summer. Further, improved indoor climate is now critical. Here is a company that is responding: Schadegg Mechanical in St Paul, MN. They are evaluating various ways to improve indoor air quality including bi-polar ionization techniques:
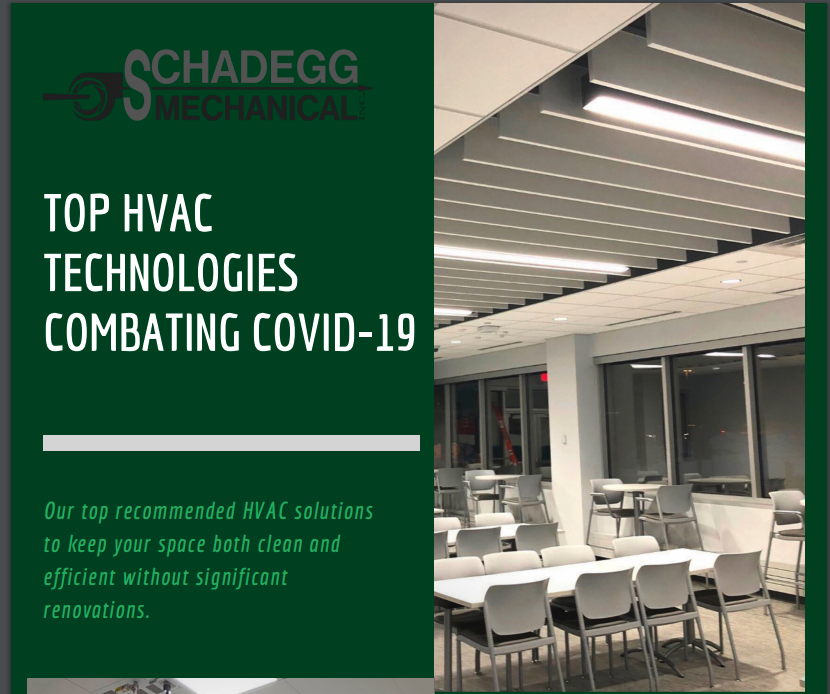
Additionally, the emerging mass timber and CLT design and construction technologies are now coming into their own. They are not the short term, low first cost choice but are the best for the planet in the mid and long term. See my post for a little more.
Lastly, the practical opportunities for what I call “organic solar” energy are passing the traditional financial engineering hurdles thanks to many federal tax law incentives and many programs operated by local serving utilities. In my lingo “organic solar” means photovoltaic solar energy generation systems that are integral to building and site, design and operations. They are best executed by “vertical stacks,: companies that plan, design, build, finance, and sometime own/operate. There are also emerging strategies that apply to retro-fit of existing buildings in addition to the typical roof-mounted solutions.
In other words: in the case of the future, it’s going to be different, like it or not. Sustainable building is inevitably in the mix.
Here are some of my posts on the matter. Note that I have included several in connection with financial management. They don’t attract the “reads” the way the timber and solar do but these actions are critical to turning the corner to feasible in ALL cases.:
Wood and heat pumps old made new again
The choice to build with mass timber
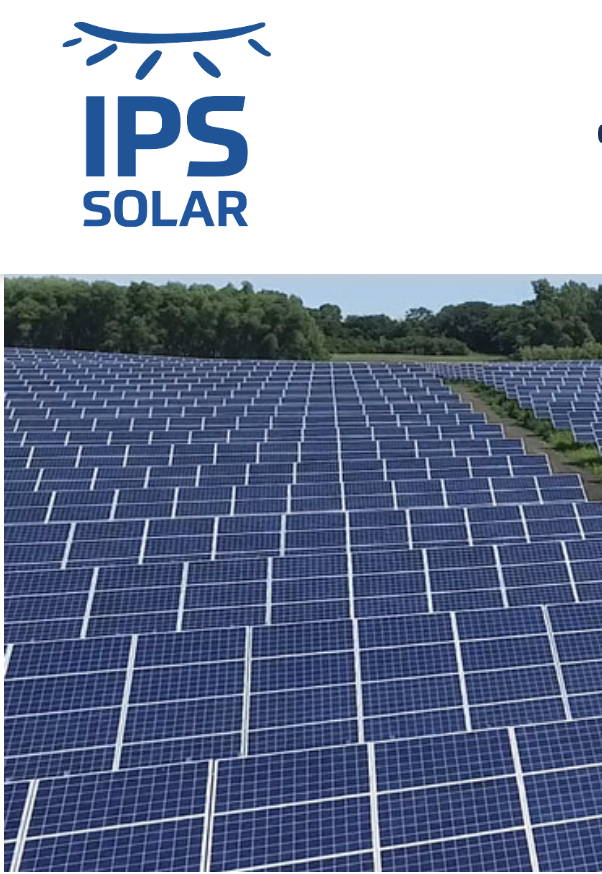
Application of solar energy collection and use into a building project involves a sequence of planning, design, construction, operational actions as well as financial engineering.
In the case of an existing site and building what constitutes “solar ready”?
- Is there physical space on the building or site in sufficient quantity?
- Open space on the site
- Roof space on the building
- Exterior wall space on the building
- If the building roof is to support solar arrays, is the roof configuration suitable to support the solar equipment?
- Is it strong enough?
- Is it not in shadow most of the day?
- Does the local serving utility offer financial incentives?
- Is the federal and state tax status of the building ownership such that tax incentives can be taken advantage of?
- Does it make sense for the owning entity to allocate its capital and credit-worthiness to the solar enterprise; i.e. is the pay-back period short enough?
In the case of a site and building project, all of the above considerations apply. However, there are additional advantages:
- The physical plan can be laid-out maximize solar collection potential without sacrificing other requirements
- The configuration of array’s supporting elements can be designed for efficiency, and cost effectiveness
- The solar configuration can be part of the aesthetic and architecture
With the above ideas in mind, it is also important to remember that the tax status of individuals and corporations are very different. This has a fundamental bearing on the “go, no-go” decision. Can various tax incentives be applied?
Lastly, working with an experienced entity that can deliver all aspects of a well-engineered financial and physical solution is a key to success. Plan thoughtfully and act purposely.
(Contact Steve Oman at IPS)
(Atlanta Botanical Gardens and Anderson Japanese Gardens Visitor Center)
A core mission at Wilkinson Building Advisors (formerly The Wilkinson Project Group) is to promote Wellness through the application advanced Mass Timber and Indoor Climate design and construction technologies. Though broadly applicable to wellness of persons and the planet, WBA focuses on education, health care, and housing. WBA works at the intersection of news, knowledge, collaboration, and best design and construction practices.
If you have read the post about “Successful Project Completion” then this post helps with some critical details: the concepts of FFE and fixed FFE (i.e. “Furniture, Fixtures, and Equipment”)
FFE (fixed or otherwise) is needed to complete your project and isn’t always expressly included in traditional design and construction services. Examples are:
- Security systems (designers and builders don’t want the liability)
- Data and communication systems (often part of the business work flow)
- Furniture and accessories (includes plants and specialties)
- Modular furniture and work stations (often called “cubicles”)
- Decorations (includes wall art)
- Special equipment (cooling systems for computer equipment etc)
At Wilkinson Building Advisors (“WBA”), projects have 3 stages:
- Planning and setup
- Execution and administration
- Project completion
This post is about Project Completion, the stage when the Owner has spent a lot of money and needs to move in and commence operations in order to derive value from the investment.
100 years ago, old-growth trees were used to make columns, girders, and planks for commercial buildings. Butler Square in Minneapolis is a good example of this applied construction technology. It was a sound construction strategy; 100 years of service is impressive. However, limitations arose from the availability of old-growth trees to be used for this purpose.
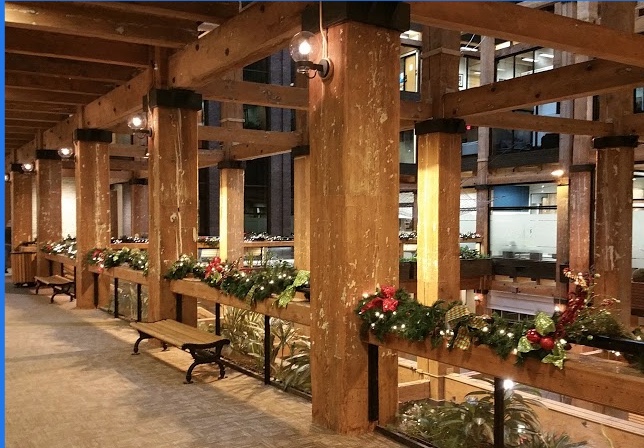
50 years ago mechanical designers in the Minneapolis area took the innovative step of applying emerging heat pump technology to indoor climate applications. It was revolutionary. Systems were simplified and installed costs plummeted. It was a serviceable technology for many commercial applications.
Fast forward to today, and the old is being made new again. The fabricated, structural timber industry now makes components to build frames and floors without relying on old-growth trees. To the contrary, 12 to 14-year-old trees are farmed and harvested to make glue-laminated products for the construction of timber frames and CLT floor systems (cross laminated timber).
Application of heat pumps is being used for high-efficiency indoor climate systems. The hydronic water piping systems move the energy around the building to where it's needed. The side of the building in sunlight sheds its excess heat (aka cooling) to the shaded side of the building requiring heating. This distribution by way of the heat pumps leads to reduced energy consumption for indoor climate and comfort.
It turns out that the many energy-saving advantages of wood when combined with high-efficiency indoor climate squarely addresses the issues of energy conservation needed in this era of global warming brought by man's activity.
Care taken in the building industry can make a big difference; join the movement!
(see the blog post at this site: “Timber and Advanced Energy Project Planned in the Upper-Midwest.”)
Cross laminated timber (CLT) is on a tipping point to bring big change to the midwest construction industry that builds in wood. On the face of it, CLT is just another wood floor product, but it is really more than that in many ways.
First the definition: CLT is a large flat panel made from smaller boards, arranged perpendicular to one another, and glued and pressed together. They come in various thicknesses from roughly 3” (3 ply) to 12” (7-9 ply), and in sizes up to 12’x 60’.
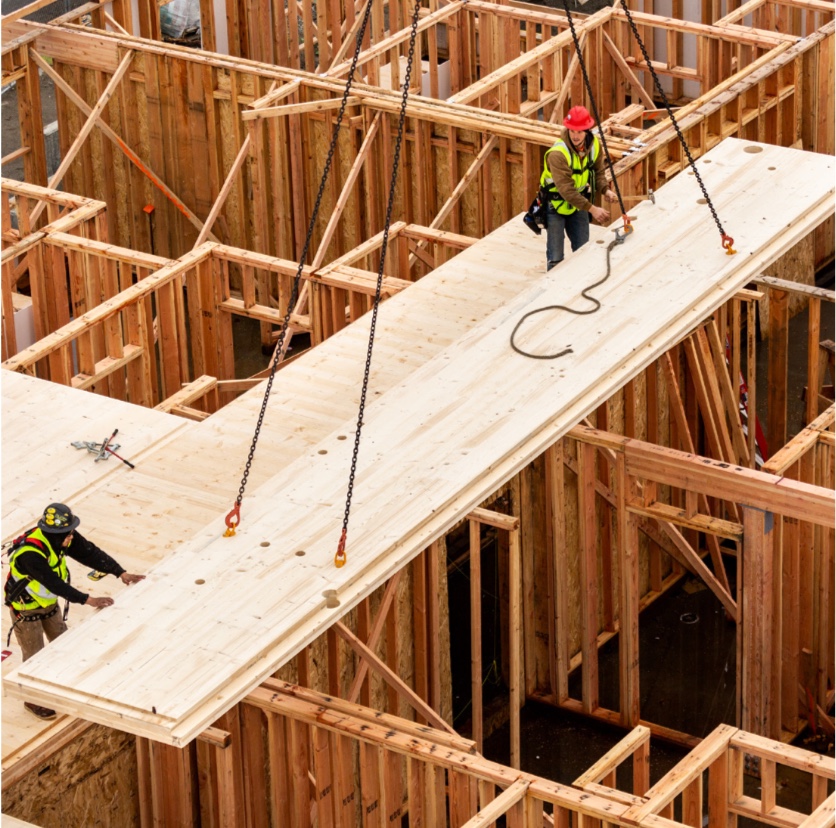
From structural engineering perspective, CLT offers a variety of layout patterns for strength and serviceability. From a construction engineering point of view, CLT can be revolutionary with respect to speed up construction. A small crew using light tools and assisted by mobile hoisting machinery can lift and place panels very quickly.
Developers also like CLT because it has the potential of saving building height while preserving volume within the building. After all volume is what brings the rent not building height. The tenants who pay the rent also tend to love the look and feel of the wood ceilings (the exposed underside of CLT floors).
CLT got it started in Europe and then migrated to the Pacific Northwest and West Canada. It's in these locations that plants have sprung up in many projects using CLT have been built. Now the time has come for the Midwest to join the CLT club as the production and distribution systems expand.
Wilkinson Building Advisors is working with various organizations including Katerra based in Seattle to bring the first demonstration projects to the Midwest. Katerra's local representative in the midwest is Pete Kobelt at pete.kobelt@katerra.com. Pete has deep experience with CLT products.
Timber and advanced energy project planned in upper-midwest
George WilkinsonWilkinson Building Advisors (formerly Wpg Ltd) is in ongoing conversations and exchange of documents with the several government and private investors in connection with creating several demonstration projects in the upper Midwest.
- The concept is that these projects would engage several intersecting technologies to create low carbon footprint buildings. These technologies are:
- Glue laminated mass timber frames (Glulam) and cross-laminated (CLT) timber floor systems and shaft walls (to resolve lateral loads)
- Structural integrated panels (SIPs) for exterior wall and roof panels (structural integrated panels)
- Interior climate systems (energy exchange, distribution, and ventilation) including technologies to measure/control/report energy consumption in hydronic systems
- Computer-based design and manufacturing control systems
- The combination of the these systems is synergist with respect to reducing the carbon footprint of these buildings:
- Sequestering CO2 in the timber products
- Avoidance of energy expended in concrete production and steel assembly fabrications when appropriate
- Application of enclosure systems designed for extreme climates
- Design of indoor climate systems based on passive, sustainable solutions and using systems avoiding combustion based energy exchange
- "Tinker-Toy" precast concrete assemblies for podiums and selected lateral load resisting systems
- "Building in a box" construction management techniques; sequential shipment to tight sites, erection by small efficient crews
- A high degree of off-site completion for the "kit of parts" as well as modular assemblies
- The scale and geographic distribution of these projects is intended to showcase the possible and bring the market to a tipping point. These initiatives target 2 prototypical markets
- Urban, infill, mixed use; small scale, 40-75,000sf, 3-5 stories; suitable for building in congested and complex urban environments
- Private higher education, classroom addition or environmental science building; embodying the sense of mission of the institution
- Here are snippets of the ideas from Woodworks, a leading building advisory group:
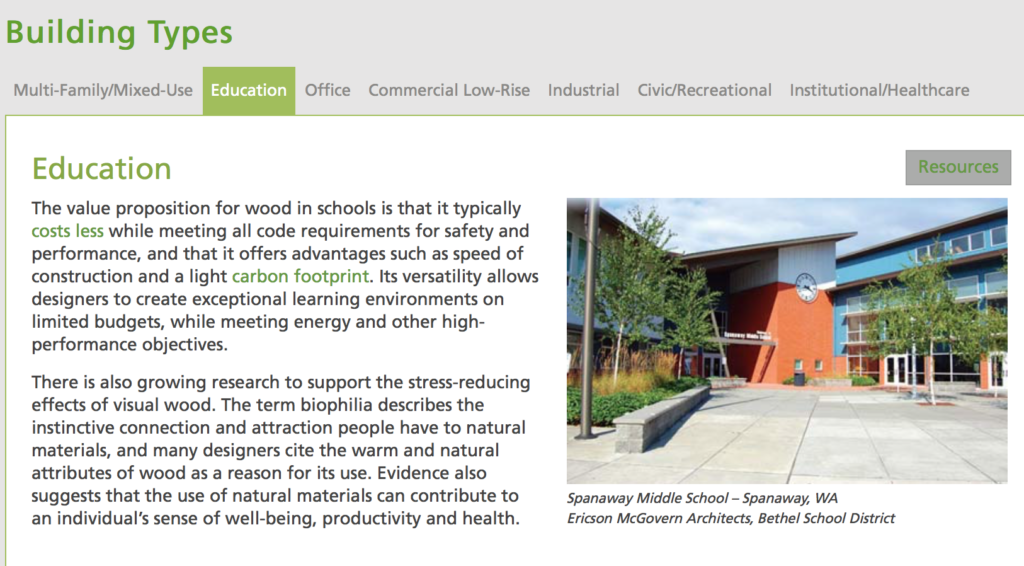
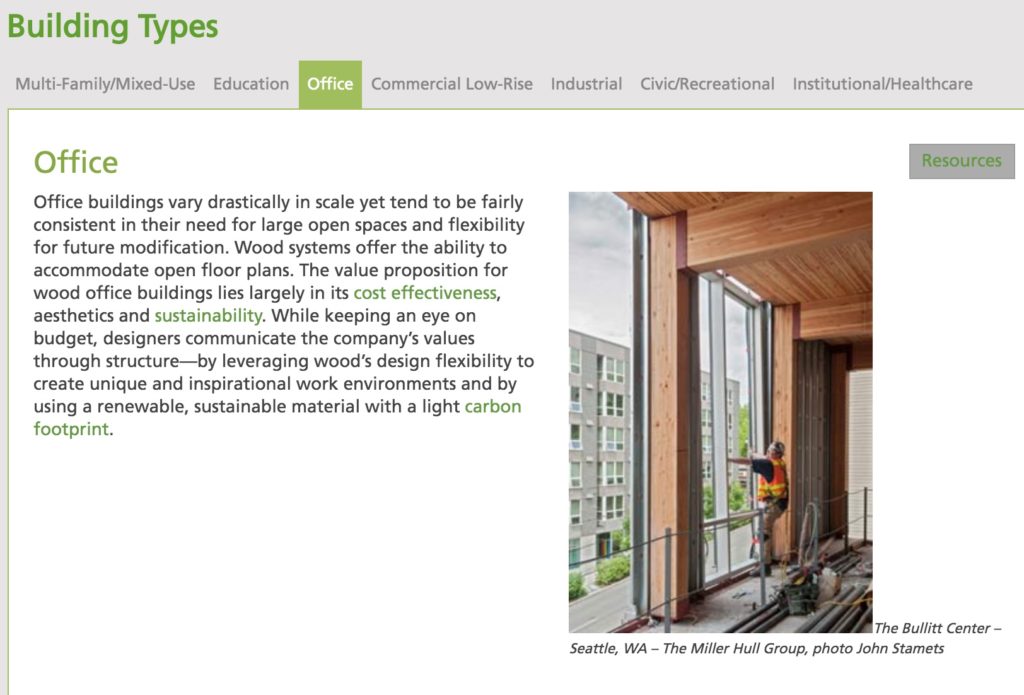
This author believes that demonstration projects, well executed, can attract the attention of both policy and market-makers. The walk-through, “touch and feel” experience of these proposed and delightful places can be compelling. As the marketing folks would say: it makes the intangible… tangible.
This is a chance to engage a far-flung industry to plan for the benefit of the planet and the quality of life in the upper-midwest. Join the movement!
For Investors; manage your risks, know your costs upfront
George WilkinsonA contract is an agreement about how risk is allocated in the deal; risk is priced into the deal. Each party to the contract negotiates for, and eventually agrees to the price of performance. The specter of risk sits on the shoulders of the contracting parties. When risk is substantially speculative, as compared to known, then contract negotiations and subsequence performance are distorted.
Many processes in the AEC+dev industry are “poster children” to the proposition of contract and performance distortion resulting from mis-allocated risk. Cost ignorance is high among the usual suspects.What is the probability of project successful when this outcome is premised upon blind hope in lieu of skilled calculation?
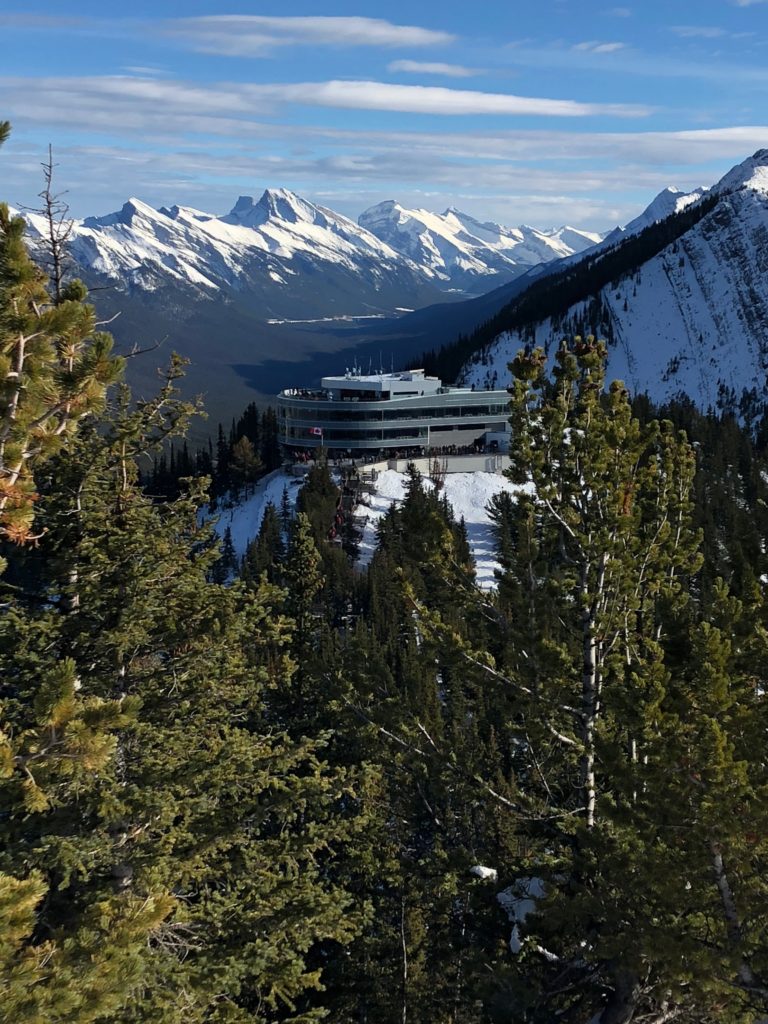
Gunter Dittmar was my icon in graduate school. He was a despondent German expatriate bombed into depression while growing up in Berlin during the Allied blitz. Amid his slow and thoughtful speech was a bit of genius. He understood that the "problem solving process" and the “problem seeking process” involved keeping the "levels of abstraction" aligned and not mixed up.
For example, you can't solve the big picture if you're focused too early on how many doorknobs and how much they cost each. Ultimately you care about the doorknobs, but only in the right sequence and at the right time.
“The is nothing more worrisome that the wrong question answered well” (quote from South American Architect on TED talks)
The reasons for the mix-ups are many are 1) participants competing for influence in the process and sowing mixed levels just to be in the conversation, 2) sometimes the logical structure of the issue is simply misunderstood and the conversationalists get down the rabbit hole, 3) the participating silos have standards of practice that run in opposition to one another, 4) the participants don't like one another, and 5) disorderly allocation of risk (hours of effort in dollars) etc .
In any event put first things first as you move from concepts to details.
(For purposes of this document, planning, design, construction, and development of real property (a.k.a. buildings) will be referred to as the “AEC” industry.)
It is common that many customers to services in the AEC industry seldom do business there and in many cases the project undertaken is a "one-off." Furthermore, these customers find themselves in the position of attempting to manage many intertwining contracts while all at the same time successfully operating the business that brought them to needing more in the way of property (buildings). These conditions, in and of themselves put up barriers to success, but there are more equally significant obstacles lurking at the outset.
Essay to Investors: Save the planet with timber and energy design
George WilkinsonApplied technology in the building industry is now at a tipping point. The intersection of timber construction technologies with indoor climate energy exchange and management is creating powerful new market opportunities.
When design-build is good, it can provide a groundswell of innovation
George WilkinsonThe cultural headwinds have long been on the bow of the so-called design-build movement. It took nearly 50 years of cultural warfare for the various participants to see their integrative potential. It is easy to see how the cultural divide is built into the DNA of the various designers, engineers, builders, salespeople, financial engineers, and business managers; they are all different people with different worldviews and ways of behaving. The marketplace finally demanded cooperation and collaboration. By the 1990’s, the acceptance of the design-build approach was no longer in dispute.

