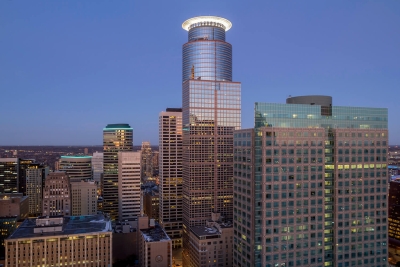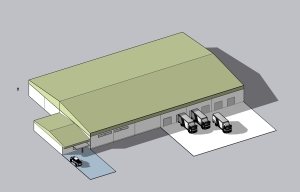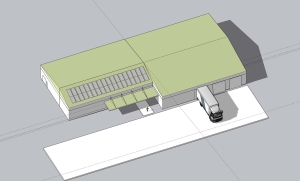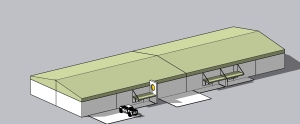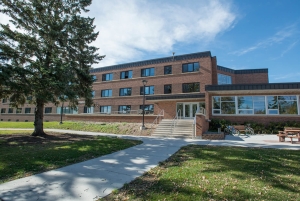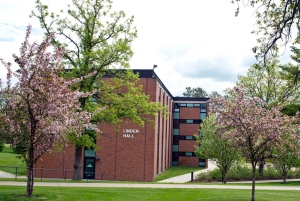Super User
Timber and Latest Trends in Commercial Building: Information for Investors
With increased awareness of the economic and environmental benefits of building with wood, commercial building projects worldwide have seen surging demand for Mass Timber and related wood components. Ongoing research and innovation with wood components have realized significant reductions in upfront costs and construction timelines. The resulting end-products are both highly functional and aesthetically appealing.
This page showcases a selection of mass timber products manufacturers along with applications of their products in finished and ongoing building projects.
Structure Craft: {modal content="modal-content-467" width="500"}view Tweet{/modal}
{modalcontent modal-content-467}
{module 185}
{/modalcontent}
Think Wood: {modal content="modal-content-707" class="white" width="500"}view Tweet{/modal}
{modalcontent modal-content-707}
Questions about residential wood construction? @woodcouncil is sharing solutions, best practices, and other helpful pointers for code officials and designers and the construction community: https://t.co/z6tRIROeOU pic.twitter.com/eOztbGLxcg
— Think Wood (@ThinkWood) May 18, 2021
{/modalcontent}
Wood Works: {modal content="modal-content-347" class="white" width="500"}view Tweet{/modal}
{modalcontent modal-content-347}
The PAE Living building is officially the largest commercial building in the world to achieve full #LBC certification from the International Living Future Institute. https://t.co/lM70Tug8Xq
— WoodWorksUS (@WoodWorksUS) July 19, 2022
See this project and team on WIN: https://t.co/2ardHX6JeG#livingbuilding #Portland
{/modalcontent}
Timber Lab: {modal content="modal-content-810" class="white" width="500"}view Tweet{/modal}
{modalcontent modal-content-810}
"The project connects 2.2 million board feet to the forests and people that grew the fiber. It stands as a North Star for what is possible when sustainable building projects intentionally incorporate positive conservation, community, and equity outcomes."https://t.co/eOOBs3x0qy pic.twitter.com/3roPXPQU5t
— Timberlab (@timberlabinc) September 13, 2022
{/modalcontent}
Forestry Innovation Investments
Lonsadale Construction
Lever Architects: {modal content="modal-content-462" class="white" width="500"}view Tweet{/modal}
{modalcontent modal-content-462}
Innovation starts with research & we love to share our data. Last week, the research section of LEVER’s website got a major update - check out our research teams’ latest work in seismic resilience, sustainable wood product sourcing, and more:https://t.co/N1sttW3HvG
— LEVER Architecture (@LEVERARC) September 6, 2022
{/modalcontent}
Smart Lam
Fastenal Red Wing
American Wood Council
Kalesnikoff
Large Modular Warehouse
The Large Modular Warehouse is similar to the smaller version but scaled to larger industrial operations.
Like the earlier version it is solar ready and can easily be fitted with solar panels.
This 60,000 sf module has a 48' x48' grid and 24' clear height.
Modules can be combined to create a larger building.
Modular Light Industrial Warehouse
The Building Advisor's Industrial prototype delivers value to your community and investment portfolio.
This product is a unique combination of sustainable engineered components and and can be customized to unique project requirements.
- Investment grade real estate; suitable for commercial and institutional finance
- Qualifies for energy related incentives
- Solar power enabled or solar equipped (8.3Kw ac as shown)
- Low cost of operations and comfortable (insulation and energy efficiency)
- Rapid design and construction (6 months typical)
- Long span open space option (up to 96’)
- Clear height options (14'-24')
- Expandable and configurable (16,000 gsf as shown)
- Built with mass timber components and advanced enclosured systems; climate resilient
- A hedge against rising energy costs
Slide Presentation
Lester Building Systems
Lester Buildings uses pre-engineered wood-frame systems, which are one of the fastest growing construction methods for low-rise commercial buildings. They go up faster and are less expensive, so owners can turn a quicker ROI.
Modular Office Showroom
The Office Showroom is a manufacturing/warehouse building and supports small business with both office and production/storage needs.
It is designed for the enterprising investor or small business owner or Tenant. Its modular design provides a path for growth and expansion
Its core size is 32,000 sf but can be built in larger sizes. It is suitable to serve a single user or several (“multi-tenant”) configuration.
Bemidji State Birch Hall Redevelopment
Best practices for sustainable design were applied to redevelop the oldest residence hall at Bemidji State University in Bemidji, MN. The interior was redesigned for current student needs and the buildng was equipped with higher performance HVAC solutions. Difficult budget requirements were met and the result was new student housing close to campus. Elness Swenson Graham Architects collaborated on the project.
Bemidji State Linden Hall Redevelopment
Taking the renewal and sustainbility lessons from Birch Hall, again a budget effective solution was found to redevelop upperclassman, three-person suites on the Bemidji State Campus.
40 year old bricks and mortar and indoor climate systems were redesigned for cold climate comfort. Elness Swenson Graham Architects collaborated on the project.


