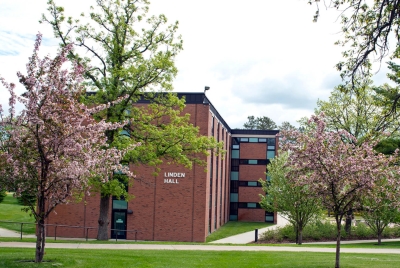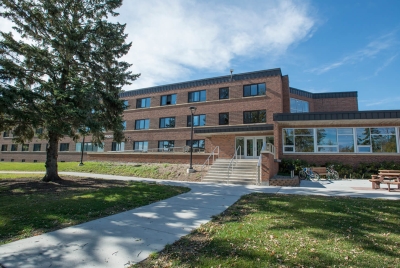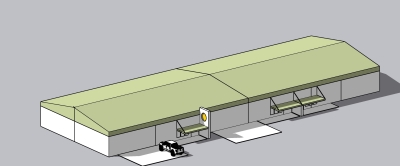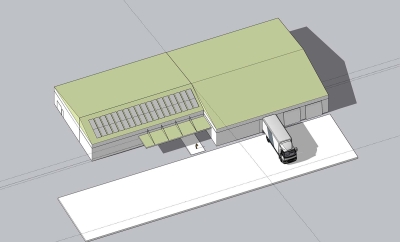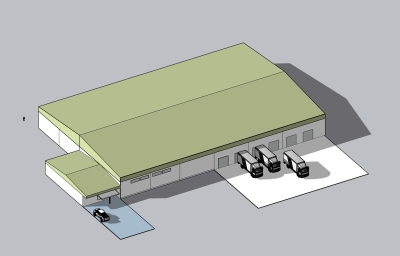Taking the renewal and sustainbility lessons from Birch Hall, again a budget effective solution was found to redevelop upperclassman, three-person suites on the Bemidji State Campus.
40 year old bricks and mortar and indoor climate systems were redesigned for cold climate comfort. Elness Swenson Graham Architects collaborated on the project.
Best practices for sustainable design were applied to redevelop the oldest residence hall at Bemidji State University in Bemidji, MN. The interior was redesigned for current student needs and the buildng was equipped with higher performance HVAC solutions. Difficult budget requirements were met and the result was new student housing close to campus. Elness Swenson Graham Architects collaborated on the project.
The Office Showroom is a manufacturing/warehouse building and supports small business with both office and production/storage needs.
It is designed for the enterprising investor or small business owner or Tenant. Its modular design provides a path for growth and expansion
Its core size is 32,000 sf but can be built in larger sizes. It is suitable to serve a single user or several (“multi-tenant”) configuration.
The Building Advisor's Industrial prototype delivers value to your community and investment portfolio.
This product is a unique combination of sustainable engineered components and and can be customized to unique project requirements.
- Investment grade real estate; suitable for commercial and institutional finance
- Qualifies for energy related incentives
- Solar power enabled or solar equipped (8.3Kw ac as shown)
- Low cost of operations and comfortable (insulation and energy efficiency)
- Rapid design and construction (6 months typical)
- Long span open space option (up to 96’)
- Clear height options (14'-24')
- Expandable and configurable (16,000 gsf as shown)
- Built with mass timber components and advanced enclosured systems; climate resilient
- A hedge against rising energy costs
The Large Modular Warehouse is similar to the smaller version but scaled to larger industrial operations.
Like the earlier version it is solar ready and can easily be fitted with solar panels.
This 60,000 sf module has a 48' x48' grid and 24' clear height.
Modules can be combined to create a larger building.

