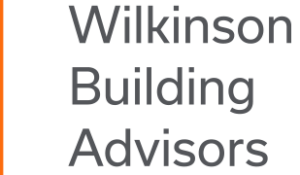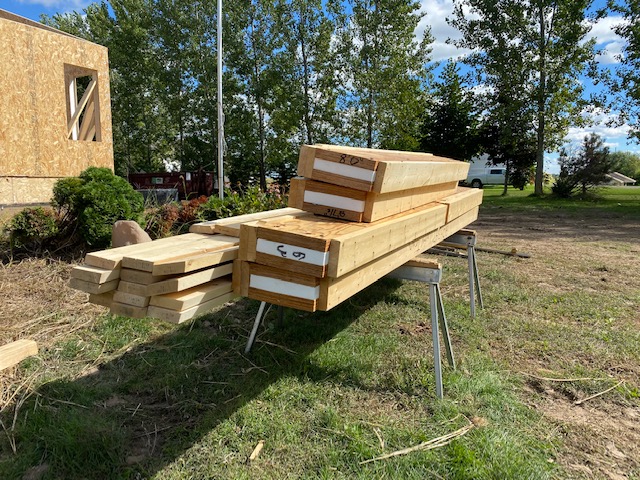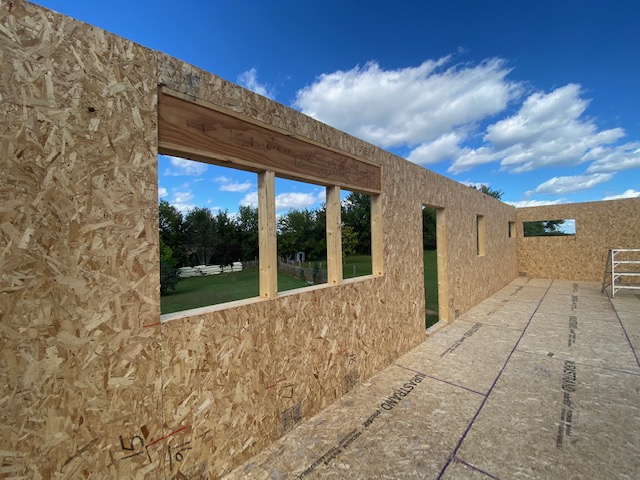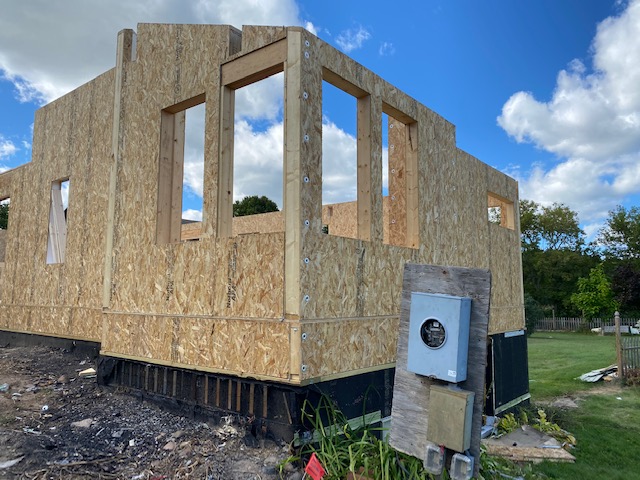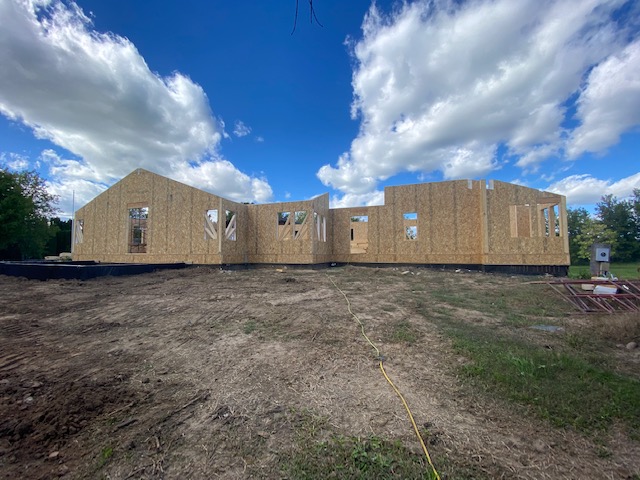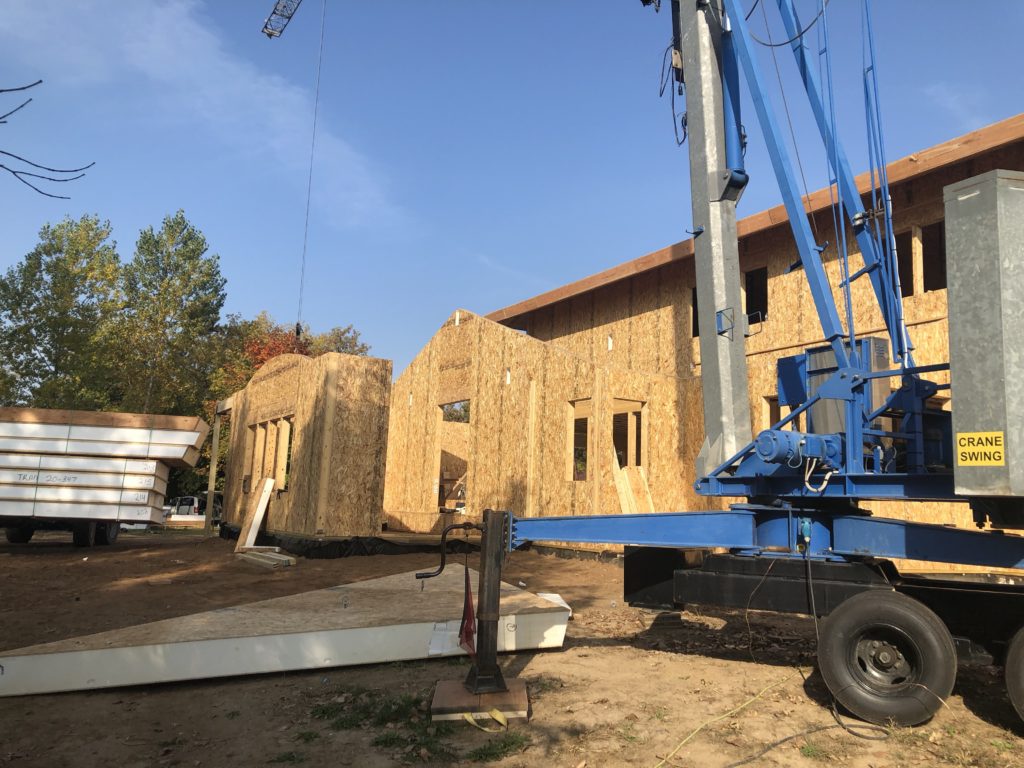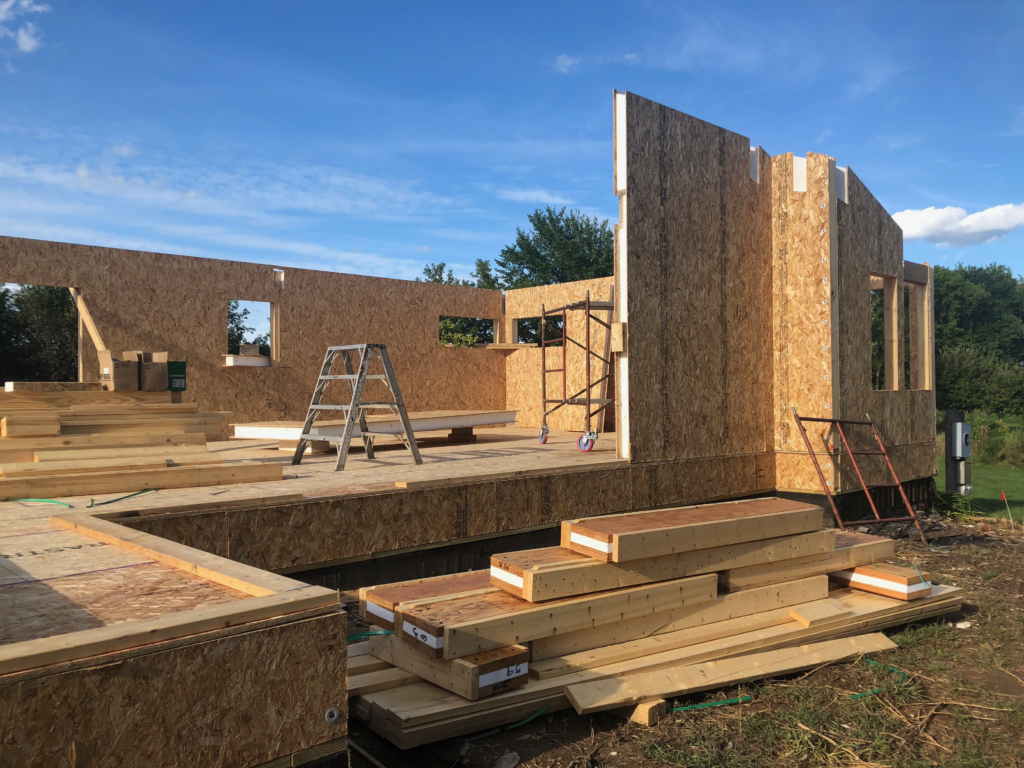
First a diclaimer..
[(disclaimer and attribution) This is not a Wilkinson Building Advisors project or work product. It is a work product by Extreme Panel Technologies, Inc in Cottonwood,MN; 800 977-2635. This image illustrates the concept of off-site fabrication of enclosure systems.]
[Recognition of the designer; Sarah Susanska; Ms. Susanka is an architect and house designer with a reputation arising from the theme of "The Not So Big House."]
Then the exciting and sustainable design concept: Building in a Box
Wilkinson Building Advisors and its working group ("Sustainable Building Group") are planning a new and innovative way of designing, building, and financing environmentally sustainable and affordable small commercial buildings. Because these buildings will be flat pack shipped to the the project site, the design has been dubbed: a "Building in a Box" (aka "BiB").

The Building in a Box (“BiB”) product line will engage web-based commerce to rapidly deliver small commercial buildings with the following attributes:
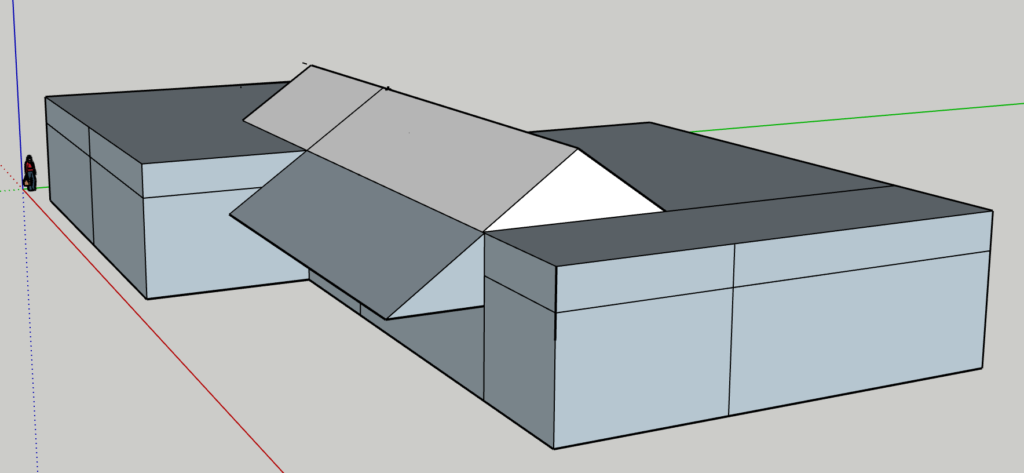
- 3,000-9,000 enclosed square feet
- Your custom design assembled from a predesigned kit-of-parts on your site or our suggested locations
- Competitive first cost with substantial cost of operations advantages
- Lump sum and firm schedule proposals; operational cost estimates
- Rapid construction on your site using a high degree of off-site completion
- GAP financing of high-performance energy sparing features
- A constellation of advanced design and construction features
- Use of low GWP assemblies and equipment (Global Warming Potential)
- High performance enclosures systems for the Minnesota weather and low operating costs
- Point of use power generation (PV solar organic to the architecture) and optional onsite battery storage
- Advanced, applied building technologies: SIPs (structural integrated panels) and Mass Timber (including cross laminated timber)
- Interior climate systems with "0" on-site combustion and enhanced filtration
- Site selection guided by advanced GIS (Geographic Information System) analytics when needed to support your business.
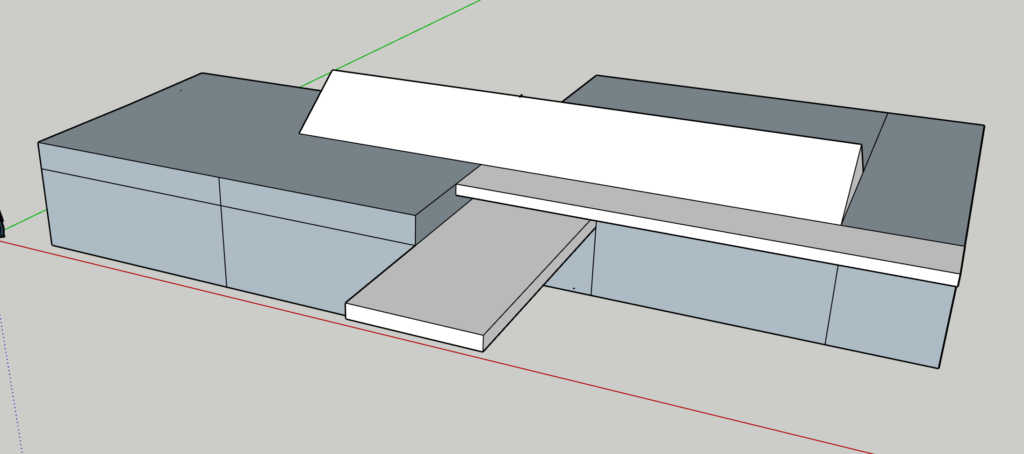
The national health crisis (COVID-19) raises specific challenges in connection with building design and construction. These requirements will no doubt be ongoing after the pandemic is brought under control. The systems used in BiB solution will address these issues including indoor air quality and other pathogen spread control features.
Also and in many cases, these designs will yield a "0 carbon footprint" when considering C02 sequestration in the mass timber components, the all-electrical indoor climate system, and the value of the Renewal Energy Credits resulting from the organic solar power generation system.
Design and financial engineering combined..
BiB solutions have an additional benefit due the energy effective nature of the designs: long term financing AND preserving capital for the core mission. All of the BiB designs will engage energy efficiency design and construction to add the incentive of long term financing.
Further, the Sustainable Building Group has is extending its capabilities to include optimal economic geography in the site selection prices (paraphrase: "using realtime data to plan urban investments" -Jon Commers)
Taken together, expert site selection combined with sustainable design yielding low operating expenses will be strategically critical for most businesses.
To learn more, contact...
- Bob Vanney at Vanney Associates, or
- Terry Dieken at Extreme Panel Technologies, or
- Jon Commers at Visible City, or
- George Wilkinson at Wilkinson Building Advisors
More to follow at this post.......
