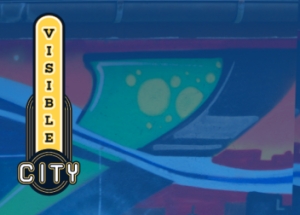George Wilkinson
How Professional Leadership Is Bedrock in The Planning and Construction Industry
(disclaimer: this document is solely the opinion of George Wilkinson and Wilkinson Building Advisors and does not represent that of any of its clients or employees)
Introduction
This is the second in a three part series addressing best practices and ethics in the AEC business community (“Architecture/Engineering/Construction”)
Taken in the broadest sense, construction in the US is a multi- trillion/year industry. Yet in the commercial building sector, how buyers and sellers contract is deeply flawed and the issues are structural and persistent. These flawed processes, often encroach on the boundaries of ethical business behavior. Setting the issue of outright corruption aside, what are some the key characteristics of this situation:
- Sellers of services and outcomes often do not know the cost basis for a transaction during the early stages.
- Buyers of services and outcomes seldom know what cost basis to expect, particularly during the early stages when budgets are estimated
- Reporting of costs and sales prices during and after transaction ∂oes not follow widely accepted business practices.
- In many cases, the buyers of services lack direct and applicable business experience; this can often be attributed to infrequent engagement with the market.
- The market is a cacophony of noise (to the buyer’s ear) as various participants compete to become the center of the project operational whee
- The professional resources in the construction marketplace are deeply siloed.
- Design and problem solving methodologies vary widely, and the risks are opaque to buyers.
- Creativity is often overrated; sometimes proven solutions can carry the day.
- Design (when needed) is often non-linear; “what if” cycles often are needed to discover an appropriate and effective solution.
- No service provider silo has earned the right to be the master builder, the defacto “center of the wheel.”
Indeed, this is a tangled web. It leads to common complaints about the design and construction industry: i) it unexpectedly cost too much, ii) the schedule was longer than estimated, and 3) the “product outcome” was a surprise.
Let’s examine this riddle
This author lays blame and potential for constructive change at the feet of the buyers. Afterall, the entity that holds the money has overwhelming influence. Among the issues listed above, here’s what can the buyers do.
- Look for the horizontal function
- Recognize the temporary organization
- Insist on verticals
- Recognize that facts are facts
- Insist on normalized costs
- Embrace the “looks like” discovery process
- Keep the egos at bay
- Measure, measure, cut; avoid early time compressions
- Don’t lose mission in the details
Look for the horizontal function
Knitting together functions across silos is a core managerial requirement. Architects used to claim being the Master Builder.. a huge and nearly impossible task across the current complexities. During the sales cycle, builders, brokers, and design professionals often compete for the buyers attention and commitment.Buyer beware! There is no substitute for demonstrated competency, not just by the firm seeking the business but the actual professionals proposing to do the work.
As service providers (architects, design-builders, et al) and Owners seek to make good business deals, each should vet the other in connection with emerging marketplace imperatives:
• Innovative team communication systems are not optional: eMail is fast becoming dysfunctional, awash is annoying distractions
• Place-based operations need to be scrutinized; old model office environments can be burdensome rather that productive
• The design services “DPE multiplier” needs to be evaluated; layers of partner compensation and build-in overhead can drive shocking numbers, e.g. $160/hr billing rate for an unlicensed intern ($40 in the check after deductions); productive business models are driving down the DPE)
Insist on horizontals
Horizontal organizations in the planning, design, and construction industry (“the industry” for purposes of this essay) are in the forefront on the solution to the tyranny of silos. These organizations make it their mission and value proposition to knit together the pieces into the whole. Further, off-loading unfamiliar duties to horizontals allows the buyer to run their business during the project period.
It is this writer’s opinion that risk management forces in the marketplace have segmented otherwise obviously unified functions. For example, it is virtually impossible to forecast costs and check business plan feasibility withoutan interwining of design and construction skills and knowledge. Construction operations insurance and design liability insurance drive designers and builders into their own well-defended corners.
Recognize the temporary organization
Most businesses engage the planning, design, and construction industry infrequently. Thus, by definition, the “project” organization is temporary. Executive care must be taken to engage and facilitate the right cast; some will be active only during the project period, some will be from the outside. Operational responsibility that will be ongoing after the project period must be considered; vetting qualifications (in addition to aspirations) must be carefully accomplished.
For most organizations, this is no small matter. Skill sets and knowledge basis are fundamentally different during the project period as compared to operations that follow.
But after the project period is completed and the investments are made, operations must carry forward successfully.
Recognize that facts are facts
Examination of actual cost histories is a bedrock standard of practice when budgeting. Buyers must navigate the mine-field of sales price vs cost. Guessing often carries a large margin of error (>30%). Further, cost histories when used as budgeting guides must classify costs is useful ways. The schedule of values documents used in common AIA contract forms can be misleading and often not helpful to either the architect-of-record or the buyers (aka the “Owner”).
This essay advocates a relationship with a fully vetted horizontal: direct experience in similar work including actual cost records; use non-disclosure agreements (NDA)as needed to protect proprietary information.
Insist on normalized costs
The industry commonly uses the Masterformat classification system for contracting. This is the de-facto standard for contracting within the industry (i.e. a general contractor doing a deal with a subcontractor) BUT, the Uniformat classification is system is the best system for classification of costs when planning and budgeting . Thus, Masterformat histories are not maximally useful useless classified as Uniformat. Recently buyers are commonly making the distinction as a best practice.
Unfortunately, deception (or misunderstanding) can buried in the numbers. For example, cost centers and terms such as general conditions, general requirements, qualified costs, owner contingencies vs contractor contingencies, basic services vs addition services, and not-to-exceed cost basis just to name a few. The professional services, project team has a duty to be transparent
Embrace the “looks like” discovery process
As the old saying goes: “beauty is in the eye of the beholder” and that is usually true in the world of building design. In fact, the right look (aka “beauty”) is one of the reasons a buyer hires an architect or interior designer. To the extent the buyer wants to influence “the look”, talk is cheap, imprecise, and usually ineffective. One tried and true approach is to identify (and often visit) examples that embody the look. It’s worth noting that hiring a designer that has a demonstrated history of producing “the look” is a role for the executive buyer.
Keep the egos at bay
For some business leaders, guiding a project is an exciting process; sometimes it is a nearly a personal endeavor; Identity and judgement become inextricably intertwined. Advice to the executive buyer: if you are spending someone else’s money, leave the choices to the carefully selected design professionals and the building committee.
Don’t lose the mission in the tactical details
As concepts expand rapidly into details, the lead buyer is well-advised to establish measurable outcomes and stick to them. “You can’t manage it if you can’t measure it.”
Measure, measure, cut; avoid early time compressions
The old carpenter’s saying is instructive: (paraphrase) measure twice (be sure) and then cut (you can’t go back). This applies to the project planning process. Sometimes finding the right question is elusive; design is often not a straight line process. Later stages of project execution can be well guided by detailed schedules. However, on the front end, take the time as needed.
Epilog: What to do to avoid failure and risk poor decisions
All of the above recommendations address the human decision-making;excellence in professional management as the common theme. When these checkpoints are successfully navigated, the temptations for short-cuts and poor business relationships are reduced and eliminated.
Citations
Also see:
• the “Project Fitness Guidelines” can be downloaded fromwww.wilkinsonadvisors.com. This checklistis a guide for executive decision-makers.
• “Reinventing construction: a route to higher productivity”, McKinsey Global Instititue, February 2017
Sound and Ethical Business Practices for Integrated Services
(disclaimer: this document is solely the opinion of George Wilkinson and Wilkinson Building Advisors and does not represent that of any of its clients or employees)
Introduction
This is the first in a three part series addressing best practices and ethics in the AEC business community (“Architecture/Engineering/Construction”)
In the middle of the last century, various practitioners began to assemble teams of designers and builders under single contracts and the label “design-builders” was coined and applied to these business arrangements. This was a watershed idea provoked substantial protest in special organizations such as the AIA. It was not until the last decade or so of the last century that the AIA recognized the role of design-builders. Since then what started as a revolution has become ordinary. In fact, the language is even changing still, for example "integrated project delivery."
Amid all of these changes and in this writer's opinion, there are several themes: i) value arises when design and construction are closely intertwined in the earliest planning stages of a project, and ii) integrated delivery requires effective interaction between a wide variety of professional disciplines.
Building in a Box (update 120720)

The Building in a Box (BiB) product is an ongoing design work at Wilkinson Building Advisors and the affiliated Sustainable Business Building Group.
The BiB product line plans to provide sustainable and energy effective solutions for such business use types as:
- Commercial offices
- Retail
- Light industrial
This product line will offer low first cost and operating expense solutions. Features include:
- High degree of off-site completion using structural integrated exterior panels and mass timber superstructure assemblies
- A kit of parts shipped to the construction site for superstructure and enclosure assembly
- Rapid and reliable on-site construction schedules
- Use of materials and assemblies that are environmentally sustainable including emerging mass timber products
- Point of use power generation and optional storage systems
- Advanced indoor climate systems designed workplace safety, productivity and economy of operations
The BiB design and construction team will provide end to end services from early planning to the delivery of a complete and operable building and site. On-board training services will be available to assure that building operations achieve the high degree of energy efficiency built into the design.
As a footnote and for for the reader interested in bigger picture of how to improve productivity in the design and construction industry, here is some suggested reading by the McKinsey Global Institute:
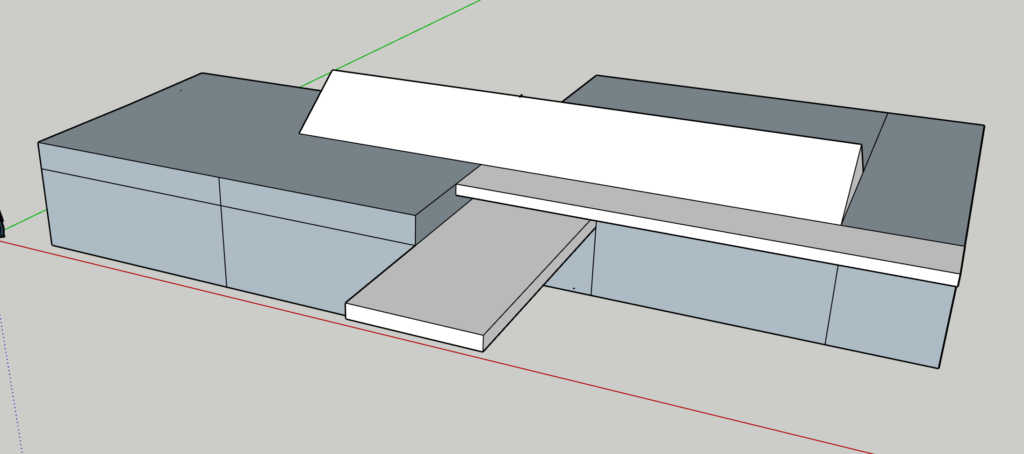
BiB engages SIP and CLT systems
The Sustainable Business Building group continues to envision a range of products that engage the structural integrated panels ("SIP") and cross-laminated timber ("CLT")
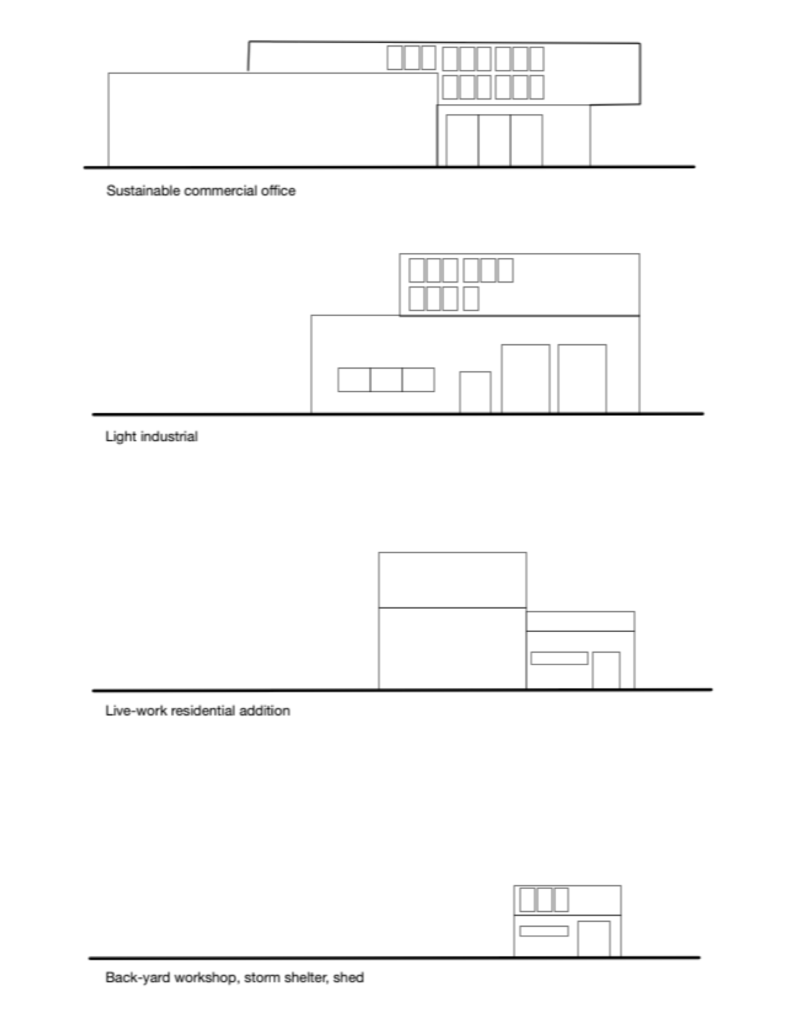
The sustainable commercial office is in the advanced stages of design.
GIS enhances investment in Sustainable Building
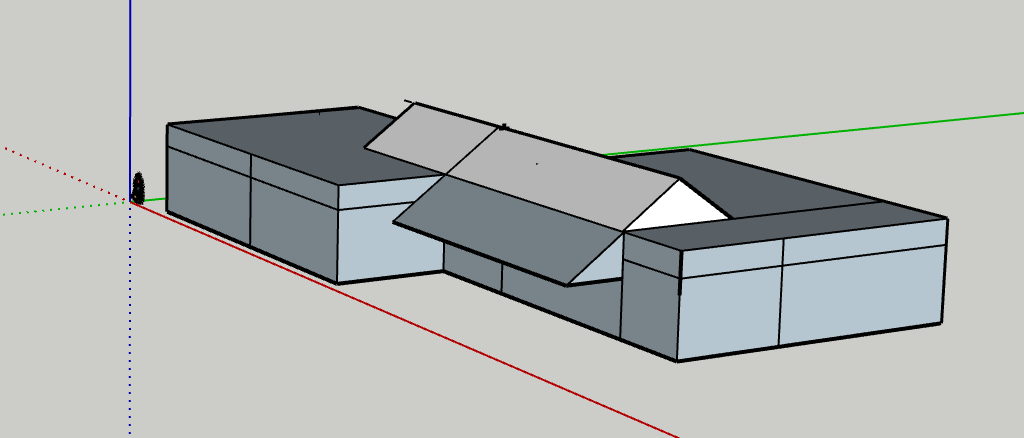
Visible City and MSP real estate studies
Visible City is an applied GIS (Geographic Information Systems) developer and practitioner group.(https://www.visible.city) The Visible City's team expertise extends across many aspects of planning for the man-built environment including insights into placement of real estate investments.
This post demonstrates several examples. (Visible City is currently collaborating with Wilkinson Building Advisors and the affiliated Sustainable Business Building Group's Building in a Box initiative). Here are some work product examples.

Historical Access to Transit
"The attached image illustrates locations of individual properties built 50 or more years ago, located within proximity of major existing or planned transit stations in the Minneapolis/St. Paul metro area. In several of these areas, the transit infrastructure is not yet in service, but the market is moving to account for its future impact. Those parties that incorporate more data into their decision making about operations and investments, stand to extend their competitive advantage." -Jon Commers http://www.visible.city

Accessibility studies
"Americans increasingly use transportation beyond the single-occupancy vehicle. Transit usage, shared car services, and micro-mobility options like scooters, are moving a growing share of passengers through the nation's metro areas. Spatial analysis and interpretation can help decision makers understand these patterns in order to reconsider what locations most strongly match their needs of today with contemporary consumer behavior. "
"(Re: suburban car access) The attached image illustrates the area of accessibility for given locations that an organization might compare - existing or prospective sites, or competitor's locations. The colored "travel-shed" represents the overall area from which a customer could reach the given location within a short period of time. Our approach is not only to establish the travel-shed, but to compare its characteristics - its community profile, its context in terms of building activity, transportation patterns, density of competition, and other metrics customized to a client's needs and strategy."-Jon Commers (Visible City's Managing Principal)http://www.visible.city

COVID hardening for Commercial Buildings

Kristel Wilkinson (property management consultant), in collaboration with Wilkinson Building Advisors and it affiliated members in the practicing community has developed a preliminary program for "hardening" commercial buildings against transmitting viral infections. This program includes a range of simple low cost operational practices such as restricting toilet room access and populations as well as various hvac modifications for air quality and ventilation improvements.
Each building is different and one size does not fit all. For a no obligation assessment contact george@wilkinsonadvisors.com.
Fix Your Project
The guiding light for Wilkinson Building Advisors is to “Plan thoughtfully and act purposefully.” A pillar of the consulting practice is to help everyone “win” when the project needs fixing. Thus the title of this post: “Fix your project.”
Unfortunately, the need for “fixing” usually arrives after a design and construction project is in the advanced stages, i.e. construction is well underway. By then the “one-time manager” is feeling as though events are getting out of hand. The usual suspects are:
- The financial operations threaten to break the budget
- The schedule is slipping and the needed opening dates seem unlikely
Essay to Building Owners: Get it right before spending money
Common sense....
In commercial life, it is a common best practice to have a business plan before spending a lot of money. This concept applies to planning, designing, and building (and paying for it). Why then is it so common to hear: "it cost more", "the schedule was really late", "I was disappointed in the design but it was too late to change". Here is a perspective
SIPS are changing how we build
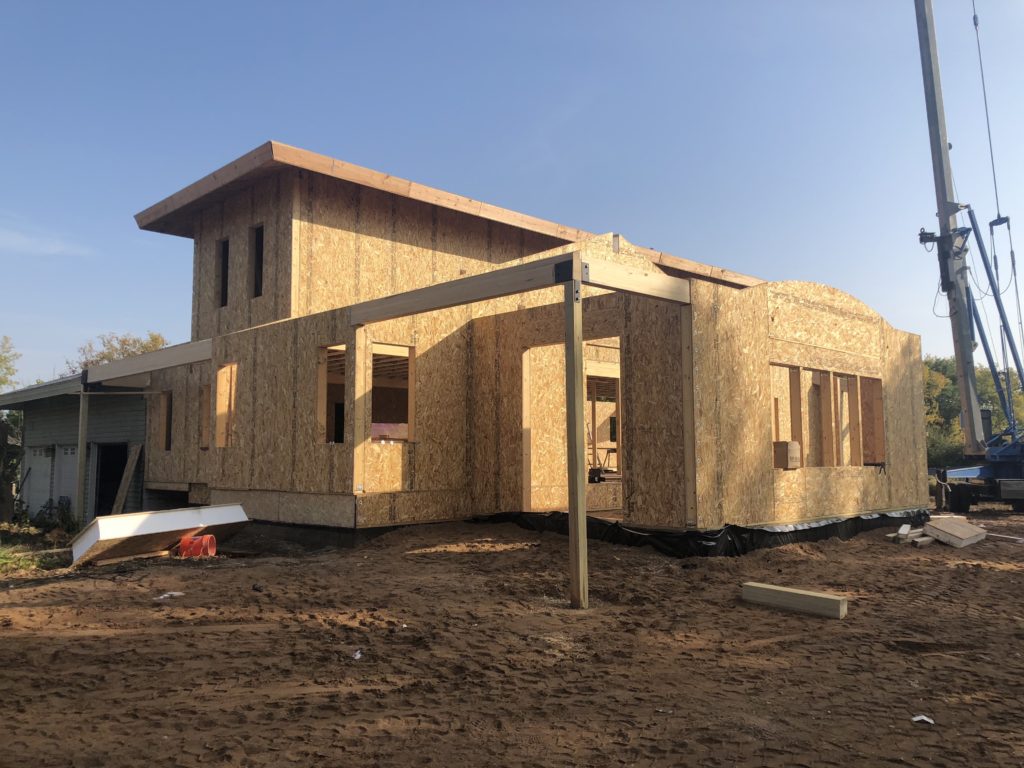
Extreme Panels Technology in Cottonwood MN is changing how we build. Structural Integrated panels ("SIPs") combine structure with high-efficiency enclosures and rapid on site assembly. Radically reduced construction periods combined with very low operating expenses make SIPs a BIG player in the design and construction of sustainable architecture.
Contact Terry Dieken or Don Jahnke at 800 977-2635 for more information.
Innovative site selection and program development
Visible City (Jon Commers and his group) are on the midwest planning scene. They are analysts and planners using high end business intelligence tools including applied GIS (Geographic Information Systems). These tools crunch data in many ways including producing "smart maps": visualizations that reveal hidden development opportunities. Users of the visuals are often heard saying: "I haven't seen that before (despite all my driving around)."
Combating COVID-19 in hvac systems
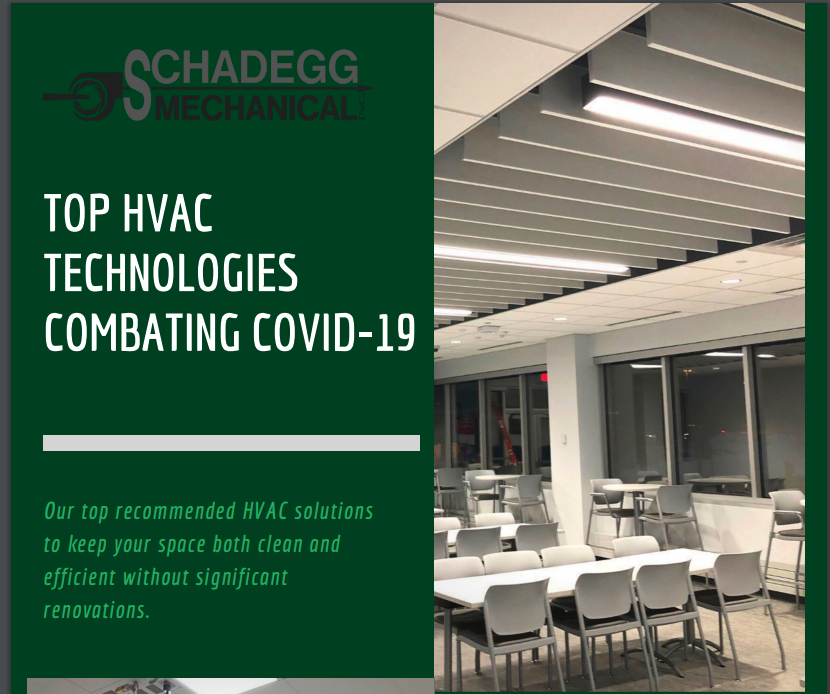
Schadegg Mechanical, St Paul Minnesota, is installing these products at various customer sites.



